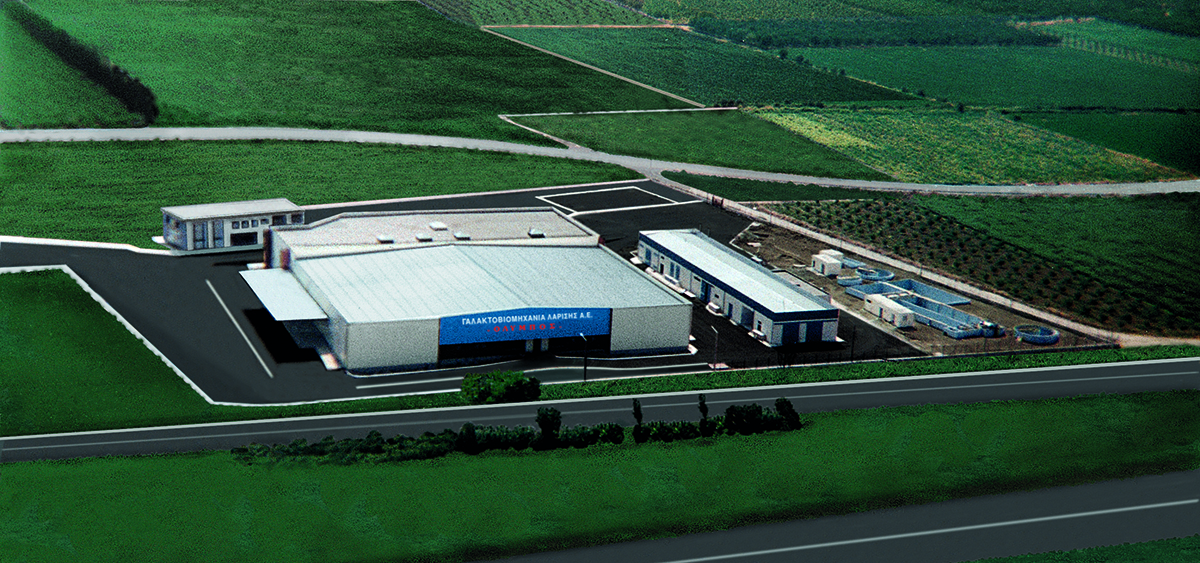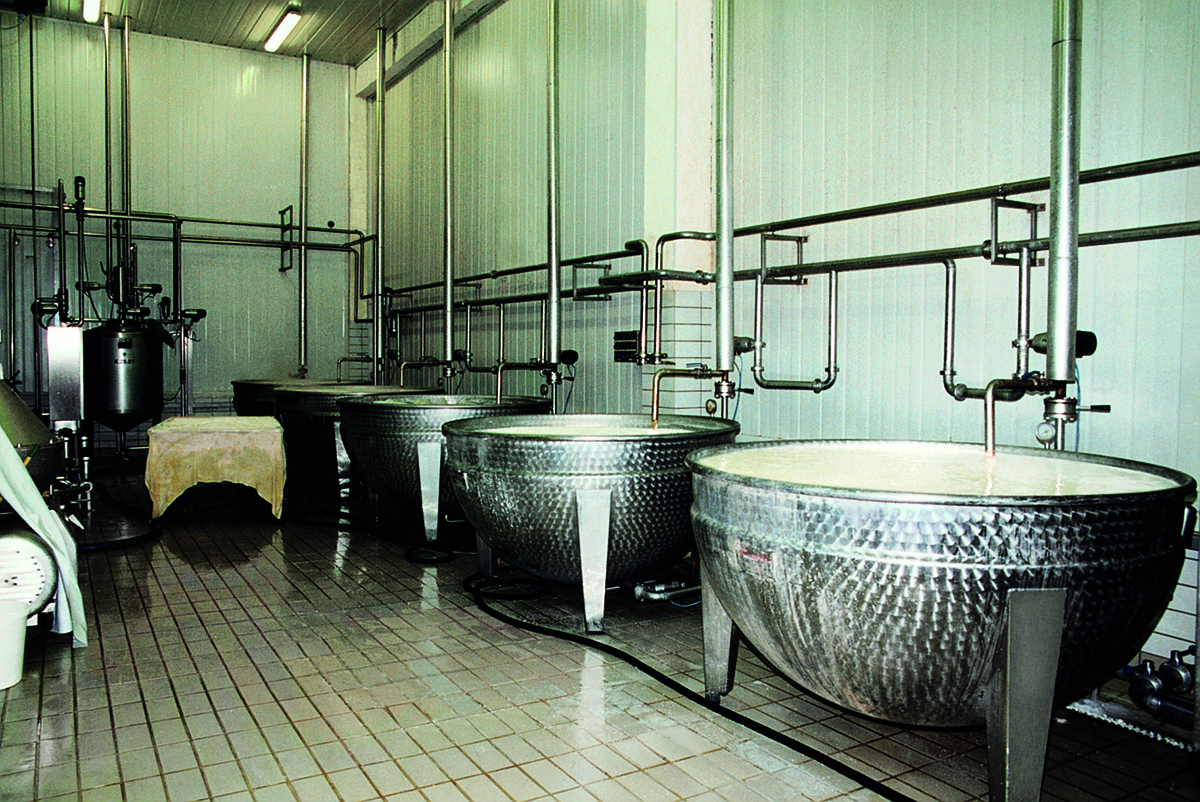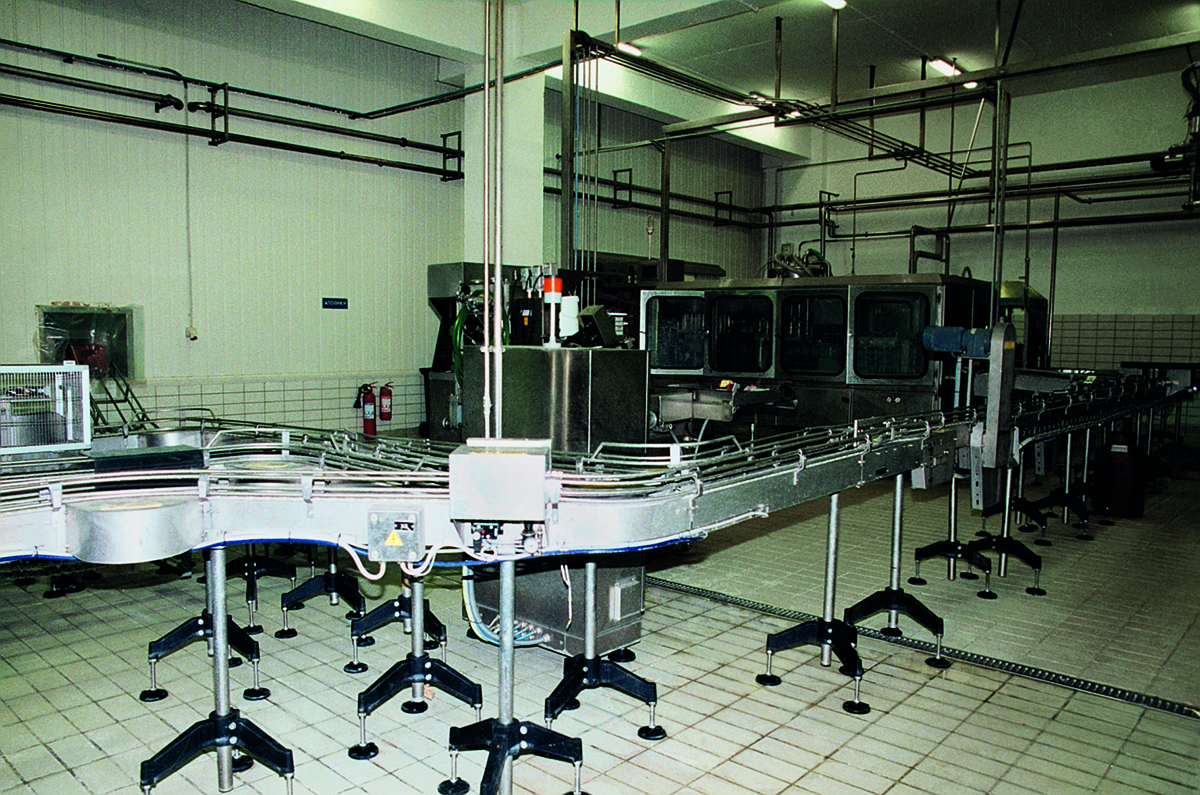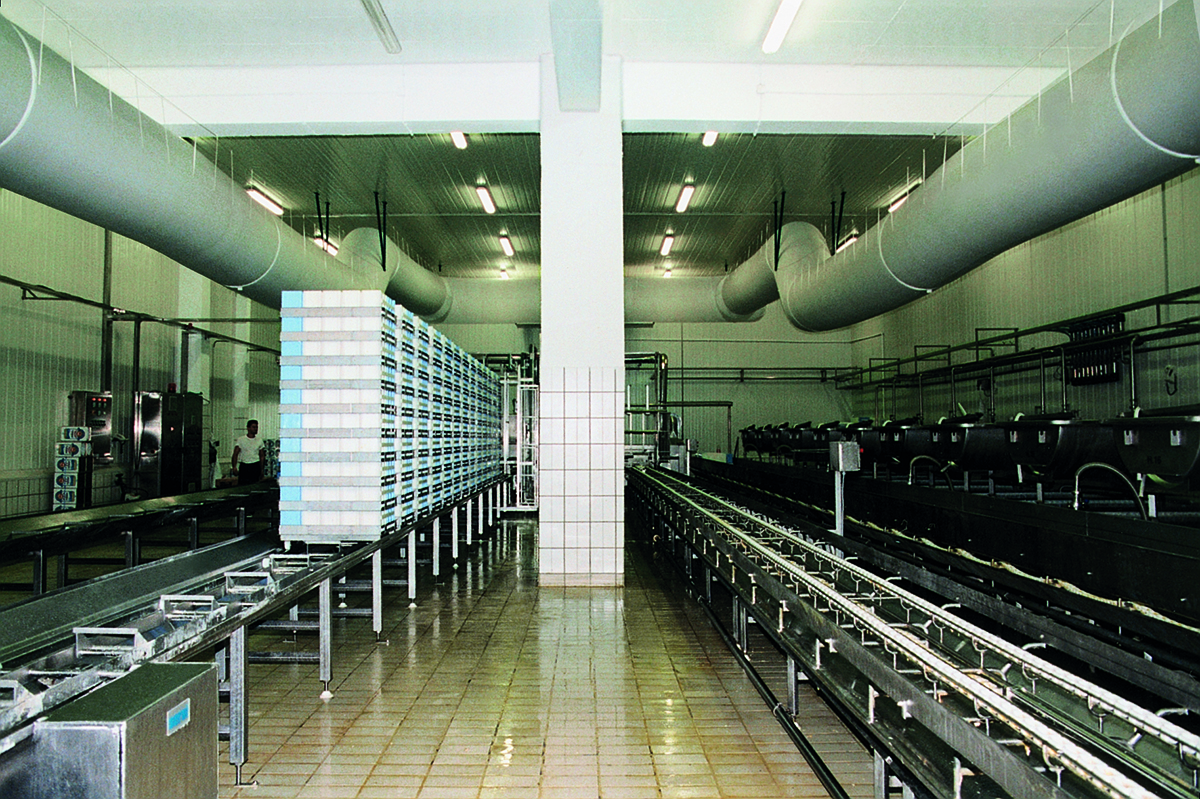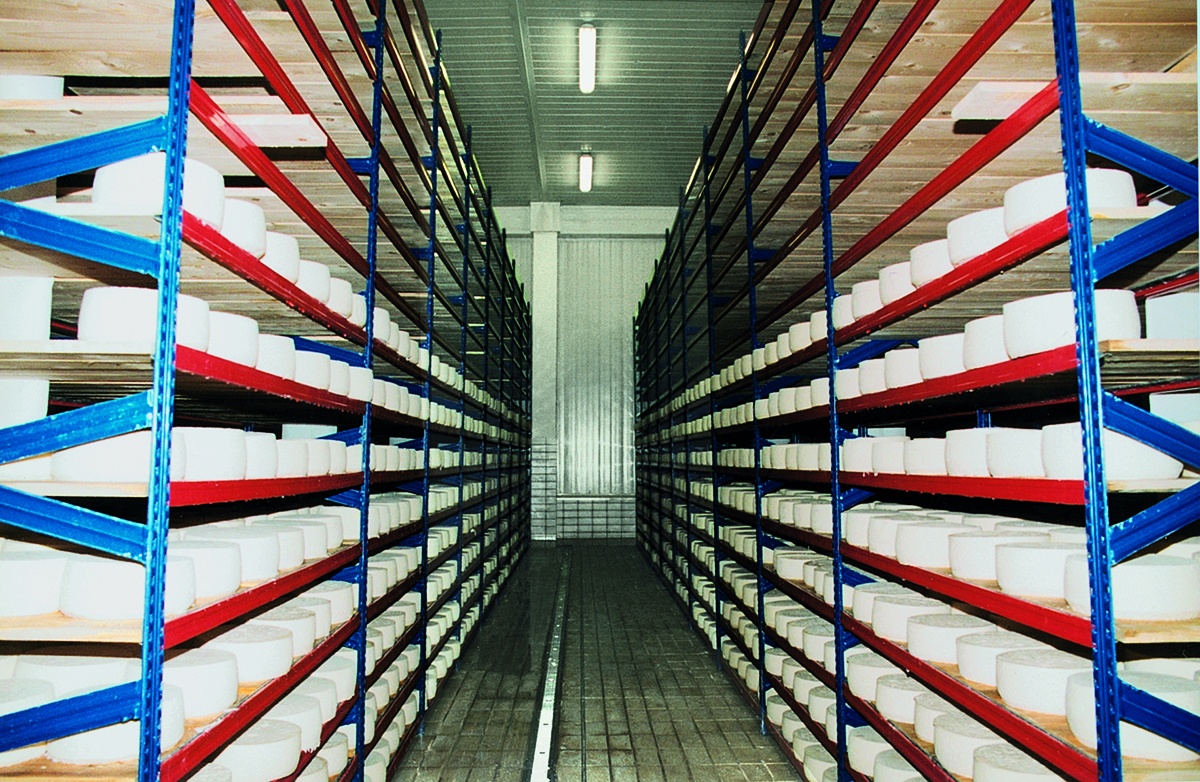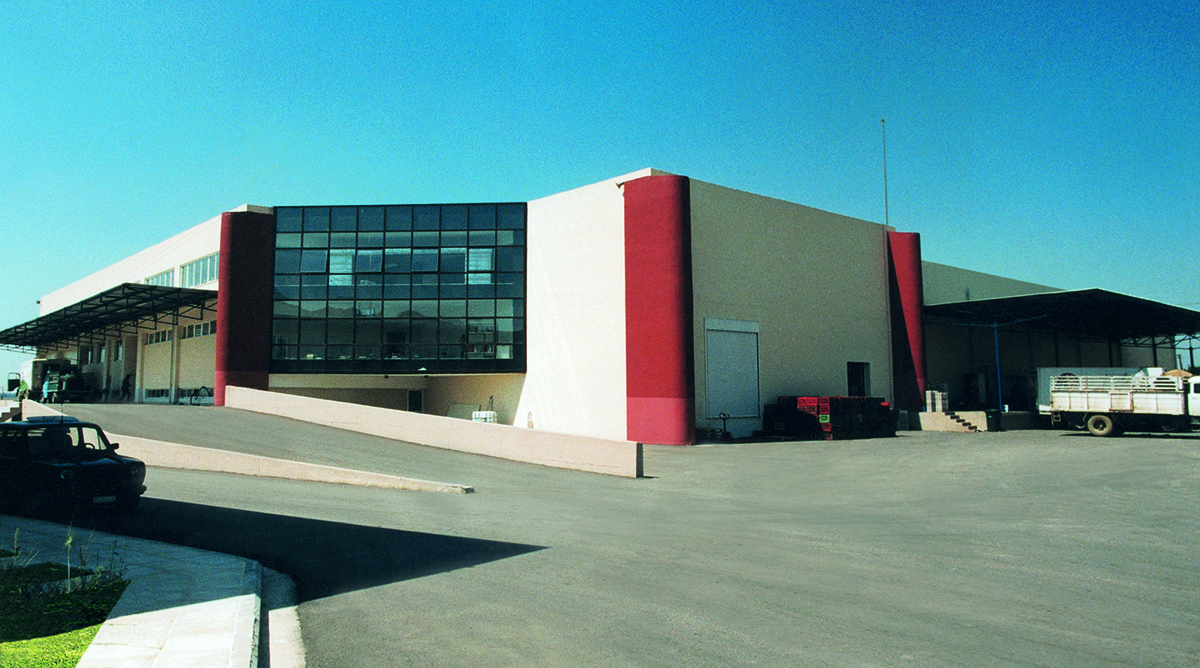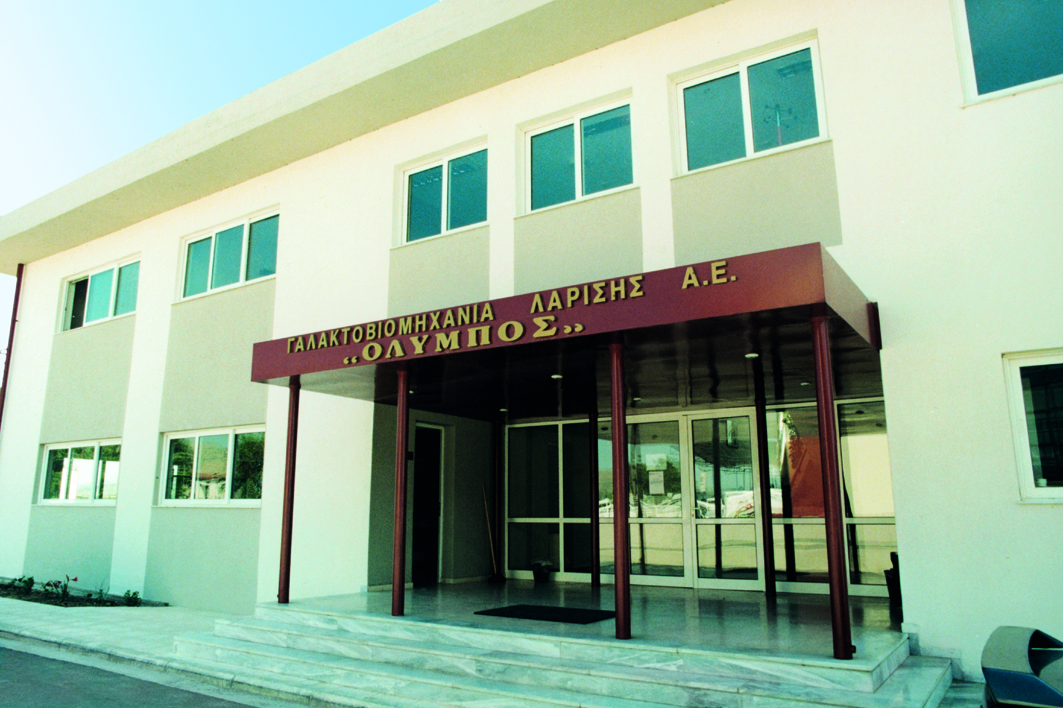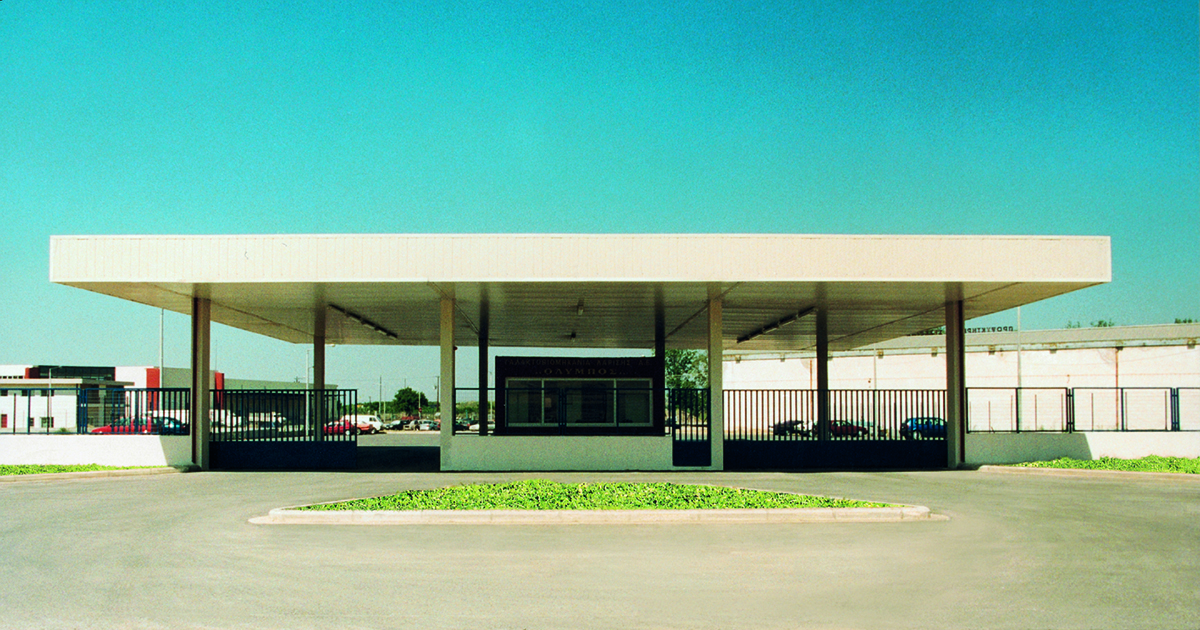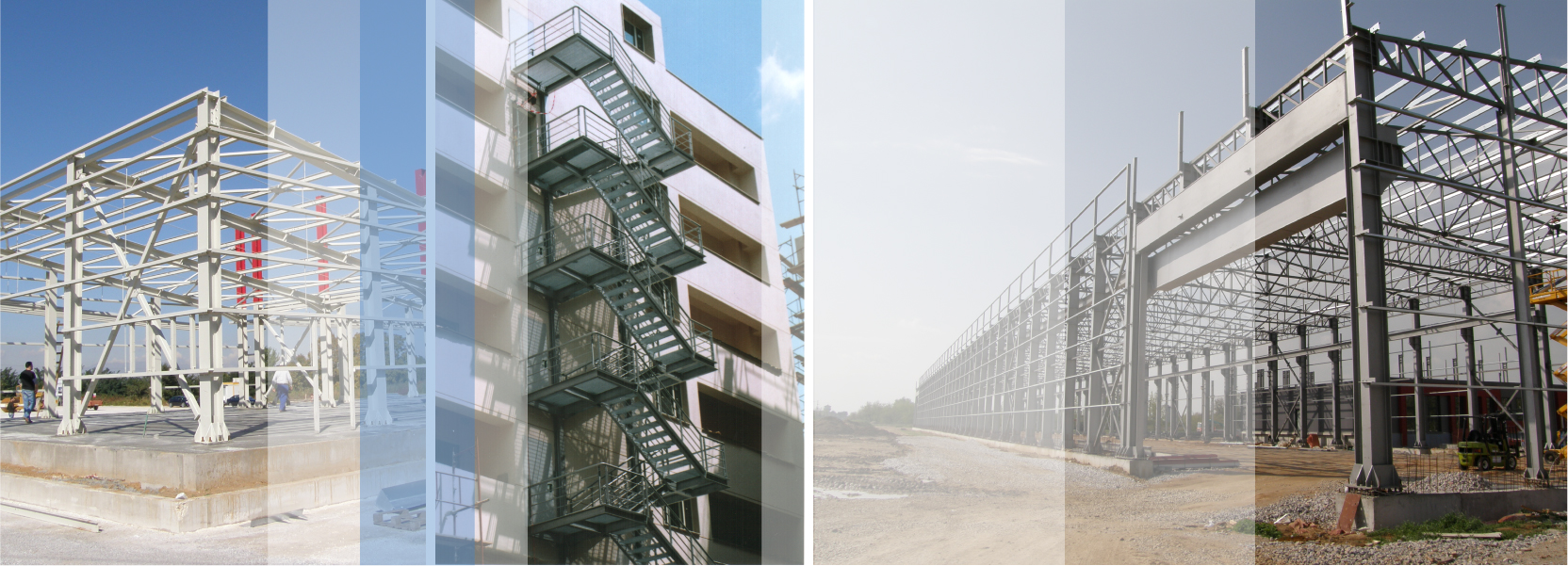
Design and construction of dairy plant
LARISA DAIRY INDUSTRY S.A. OLYMPOS
DOMOTECHNIKI S.A. executed the design and construction (turn-key) of the new industrial plant for Larisa Dairy Industry S.A. Olympos, on a 31000m2 plot next to the national road junction of Gyrtoni. The complex includes the production building, the electromechanical plant, the administration buildings and the biological treatment plant. The rest of the plot is covered by 6400m2 of green areas and 18700m2 of streets, squares, parking areas and a sports court.
The main entrance houses a gatehouse with restrooms and two entrances/exits. At one of the entrances there is a 60tons weighbridge. These are covered by a 4.7m high metallic roof.
The production building covers an area of 5000m2 and combines functionality (by maintaining minimum circulation of raw materials, products and staff, by offering facilities for proper operation/maintenance of equipment and adequate storage) with aesthetic design. The building houses the ramps for the milk delivery, the chemical and microbiological laboratories, the personnel’s locker rooms, the production engineer’s office and the central control office with the computer room, from which all functions of the production line are monitored. All the above constitute an industrial food and dairy plant with quality in design, construction and functionality.
The electromechanical centre is the energy core of the plant. It is located along the back side of the production building. Covering an area of 1030m2 it has a metallic roof, due to safety regulations, and houses the steam boiler room, the medium voltage plant with the transformers and the generator set for the production of low voltage, the chiller room for cooling and air-conditioning, the compressed air chamber, the spare parts store room, the truck’s wash area and service rooms with personnel offices and restrooms.
The two-storey 640m2 administration building houses the production management, the restaurant, the canteen, the syndicate’s office, the infirmary, restrooms, the library and a seminar room on the ground floor, and the accountant’s and cashier’s office, the data room, administration and engineers’ office on the upper floor.
A small open-air amphitheater adjacent to the seminar room, an atrium covered by a pergola next to the canteen, an open-air basket- and volleyball court and green bushy areas complete the surroundings of the plant.
view more FOOD TECHNOLOGY PROJECTS

