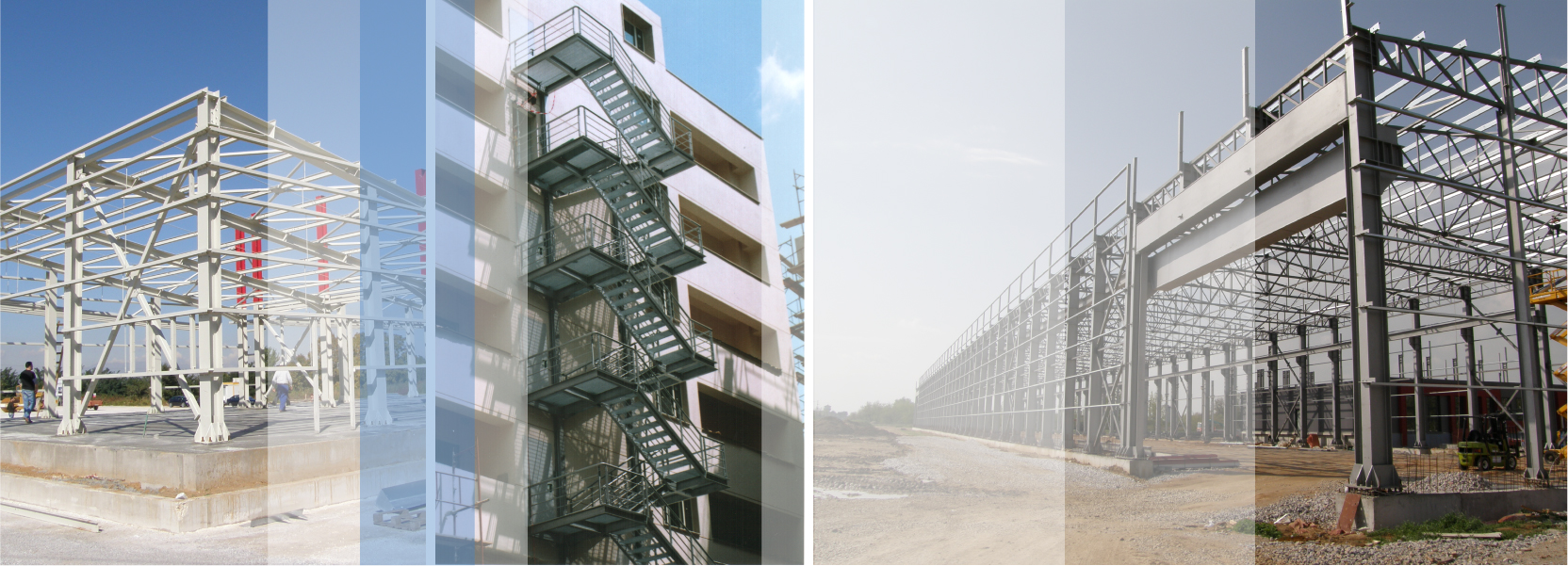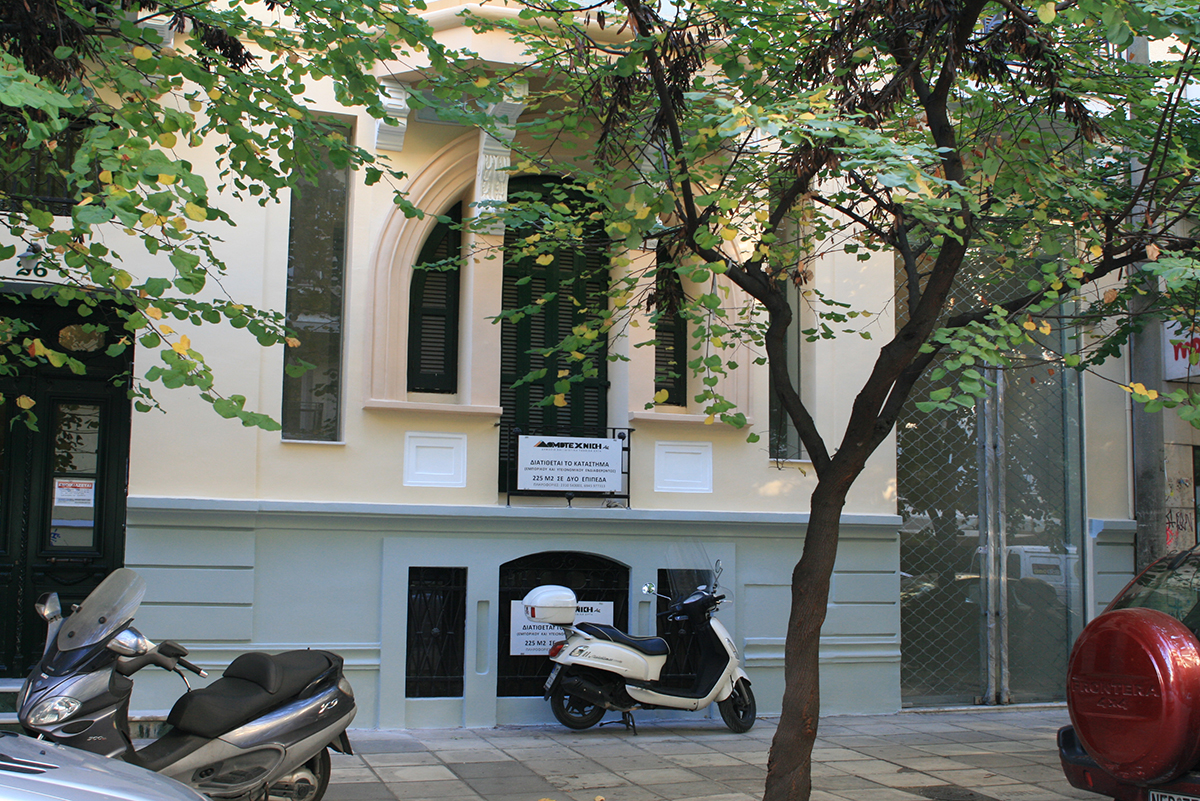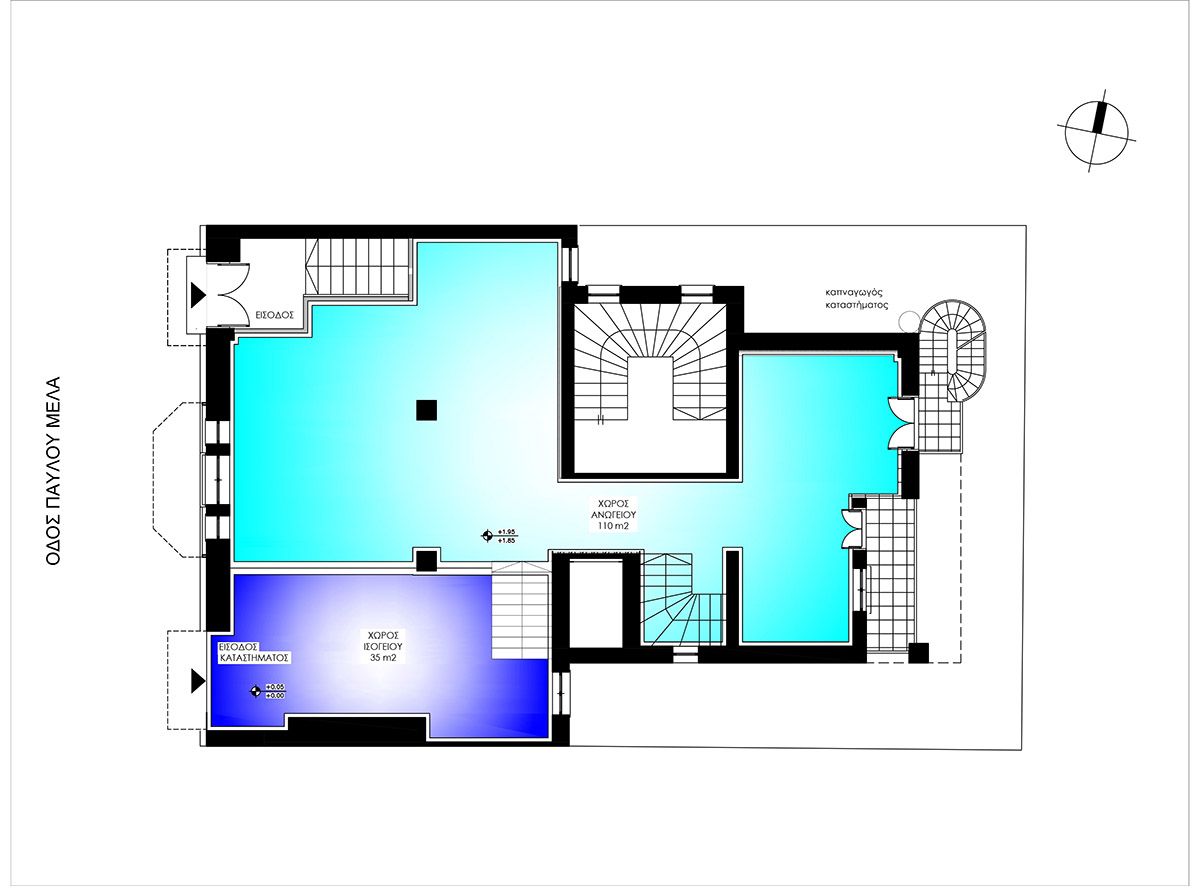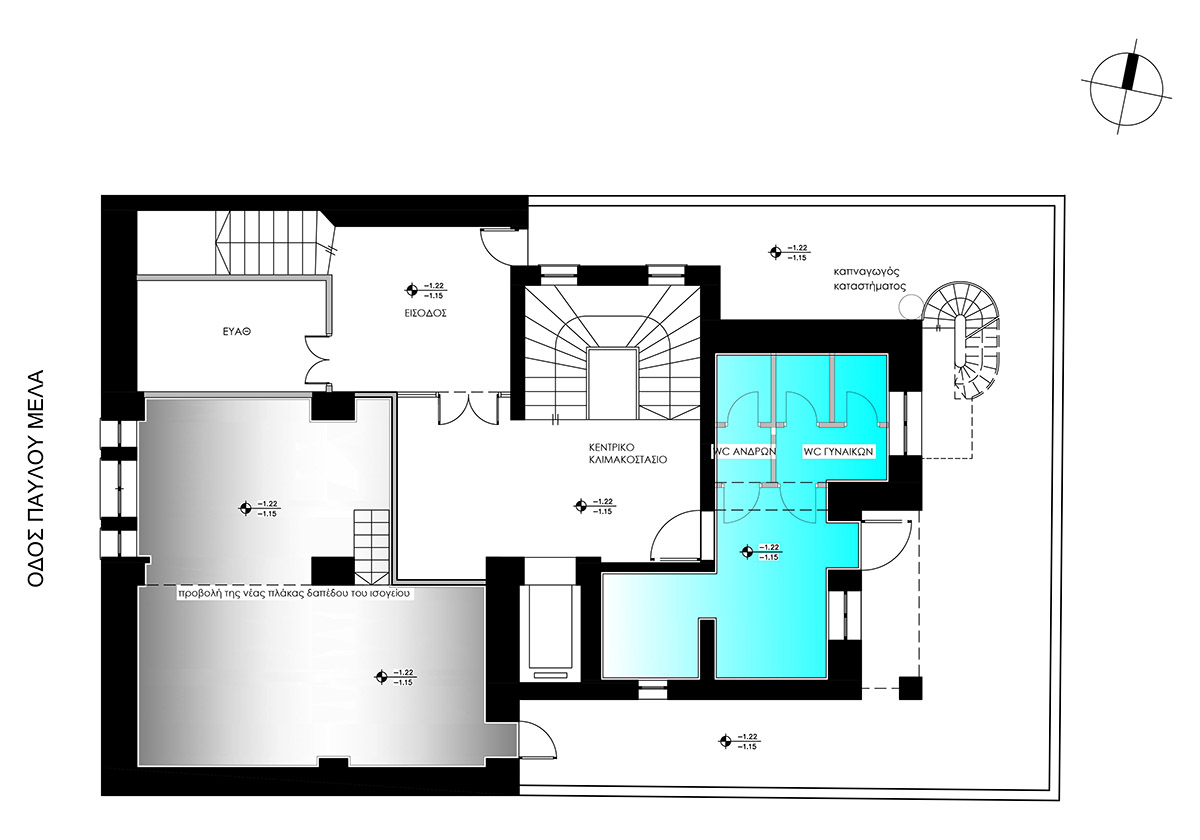
Commercial space – suitable for shop, cafe, bar and restaurant in a restored and renovated traditional building at Pavlou Mela str. in Thessaloniki
DOMOTECHNIKI S.A.
The building situated at 26, Pavlou Mela str, owned by DOMOTECHNIKI S.A. since 1992, was built in 1925-1926 as a residential building. In 1983 the façade was characterized traditional to be preserved, with the possibility to exhaust the building factor. With internal rearrangments, two or three apartments per floor were created, without affecting the external façade, the architectural style and the building’s frame. The basic materials that were used for the above changes were: wooden paneled doors, glass and marble mosaics for wall coating, marble and wooden floors, plaster frames on roofs, solid iron railings made with traditional technique.
Today the building houses studios, offices and on the ground floor a store (suitable for shop, cafe, bar or restaurant) is cited.
SURROUNDING AREA
The property is located at 26, Pavlou Mela Str., on the first municipal section of Thessaloniki. Therefore it is located in the center of Thessaloniki. Pavlou Mela is an one-direction street that intersects Tsimiski Str. and the buildings along it house commercial or coffee shops and restaurants in the ground floors and professional uses on the upper floors.
DESCRIPTION OF THE PROPERTY
This building was restored in 1998 with the addition of five new floors. It is located on plot number 14 of the 116th city block with an area of 226.97m2, according to the topographic diagram of the last building permit (116/2012). The streets surrounding the city block are Pavlou Mela Str., Lord Byron Str., and Grig. Palama Str.
The specific plot borders on Pavlou Mela Str. with a length of 12m and its other sides have a length of 18.78m, 12m and 18.89m respectively.
Building consists of basement, ground floor and eight floors of apartments and offices. Bearing structure of the building is conventional of reinforced concrete and masonry brick. Connection between building floors via staircase and elevator.
PROPERTY FOR SALE
The store covers a total surface of 225m2 on two levels; it has exclusive use of the free space on the back of the building with a surface of 70m2 and is available for rent or sale. The store has its own entrance at Pavlou Mela Str. It includes a ground-upper floor, a basement shaped in restaurant’s kitchen and underground auxiliary spaces. The connection between the two levels is achieved by a staircase, with the possibility of the placement of a lift.
Documents available upon request:
– Building permits (105/94, 1636/05 , 1319/08, 166/12)
– Site plan, February 2012
– Contract for establishment of horizontal properties, 12122 /11.28.2005
– Contract for sale of building, 7286 /12.28.1992
– Main (West) View, October 2011
– Floor plans of 2nd basement, 1st basement and ground floor , April 2005
– Floor plans of basement and ground floor, October 2011
For more information:
2310 543 001
view more FOR SALE




