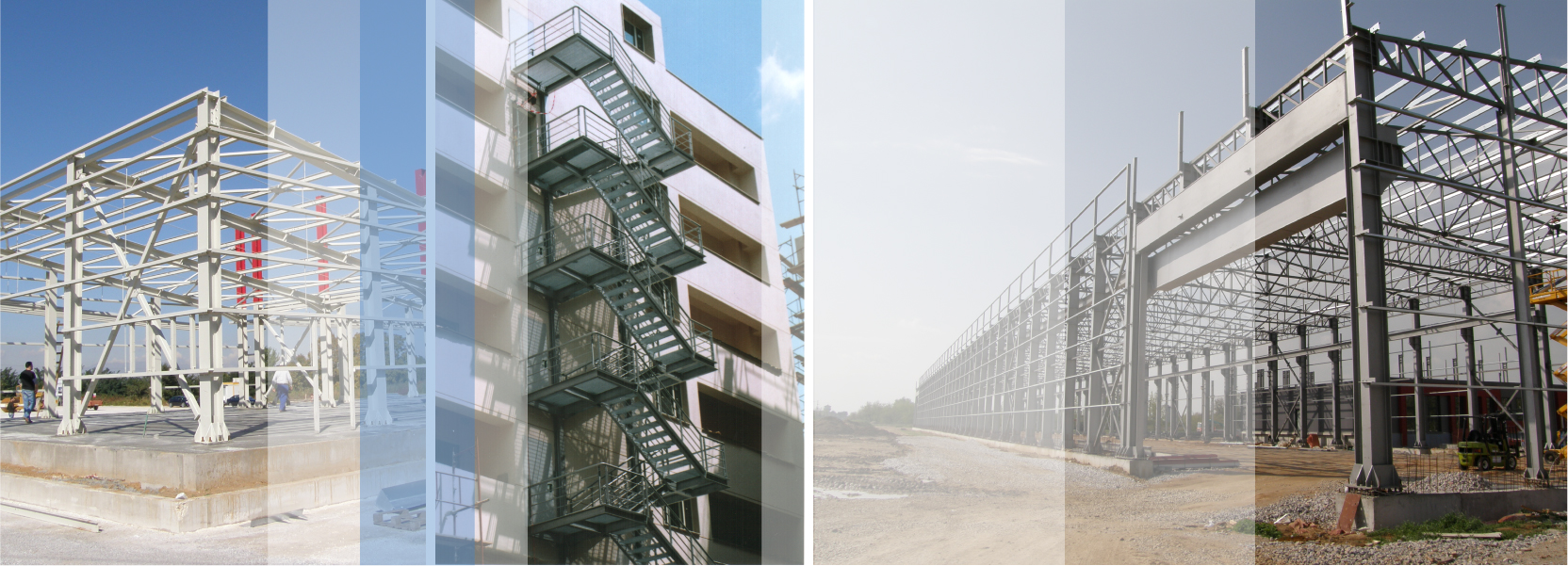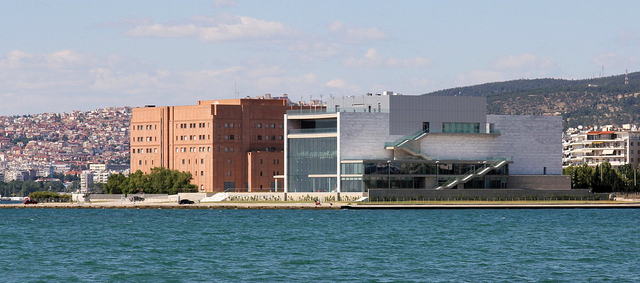
Project management – Building Α & B
THESSALONIKI CONCERT HALL ORGANISATION
The facilities of Thessaloniki’s Concert Hall are developed on a total area of 1.8ha. Building A΄ houses a large hall for the theatrical and musical performances with a capacity of 1467 seats, rehearsing and changing rooms for the performers, reception halls and sitting areas, offices, electromechanical installations and storehouses, covers an area of 5090m2 and rises up nine floors with a total built surface of 26609m2.
Building B houses a large conference hall with 516 seats and six smaller ones, with total capacity of 595 seats, rehearsing and changing rooms, reception and sitting areas, a museum of musical instruments, a restaurant and coffee-bar, electromechanical installations, storehouses and underground car parking and is developed on five floors covering a total area of 9860m2.
ELIX S.A., chaired by the President of DOMOTECHNIKI S.A., undertook the administration and project management for the implementation and construction of the two Concert Halls.
view more SERVICES



