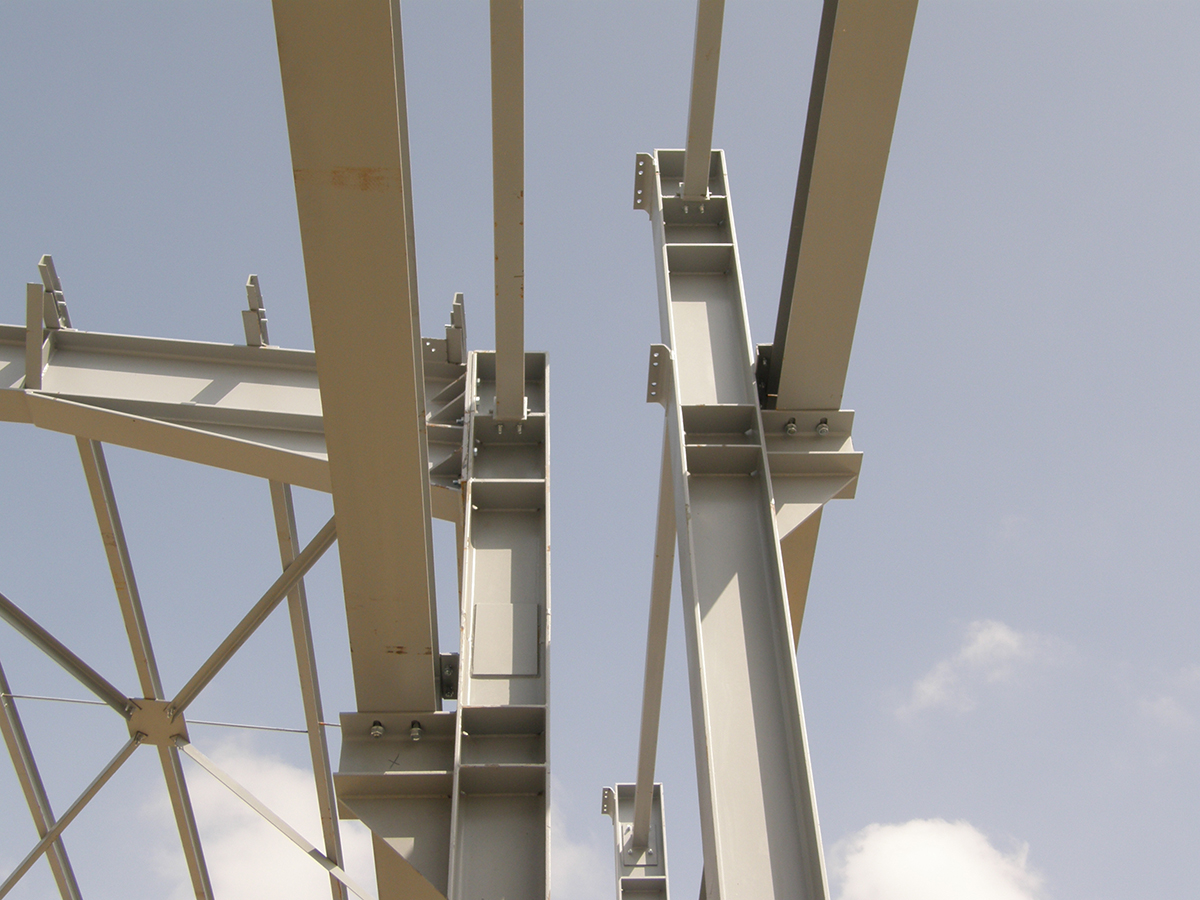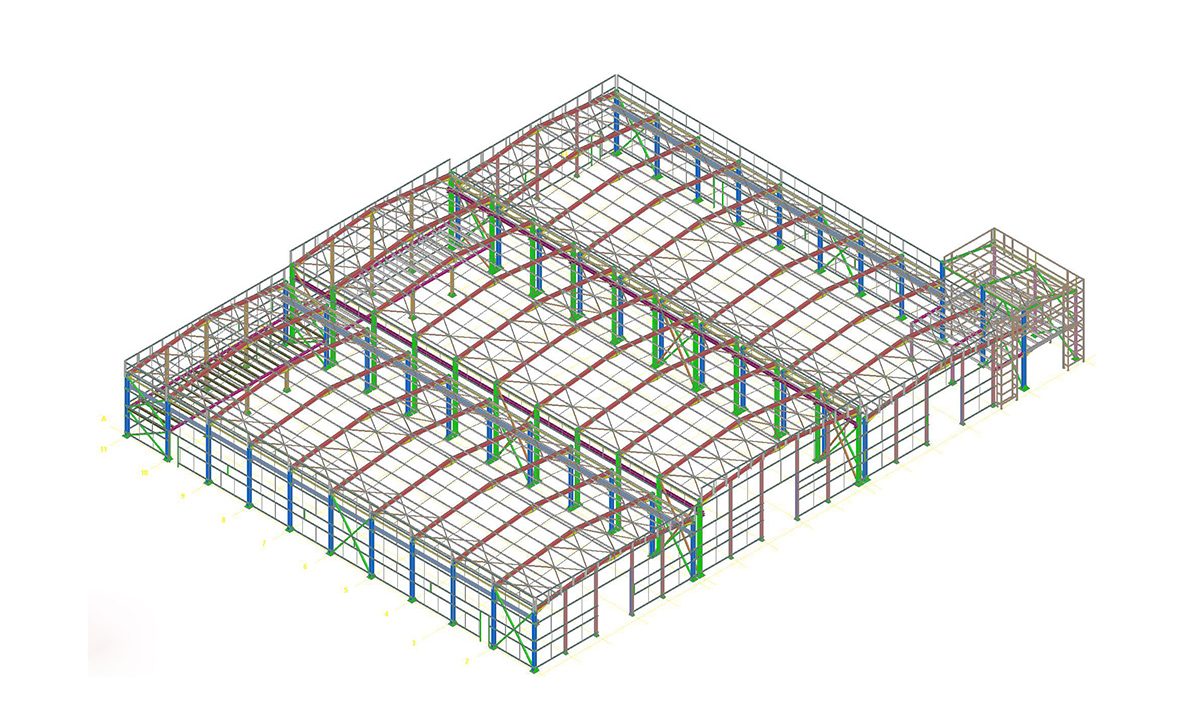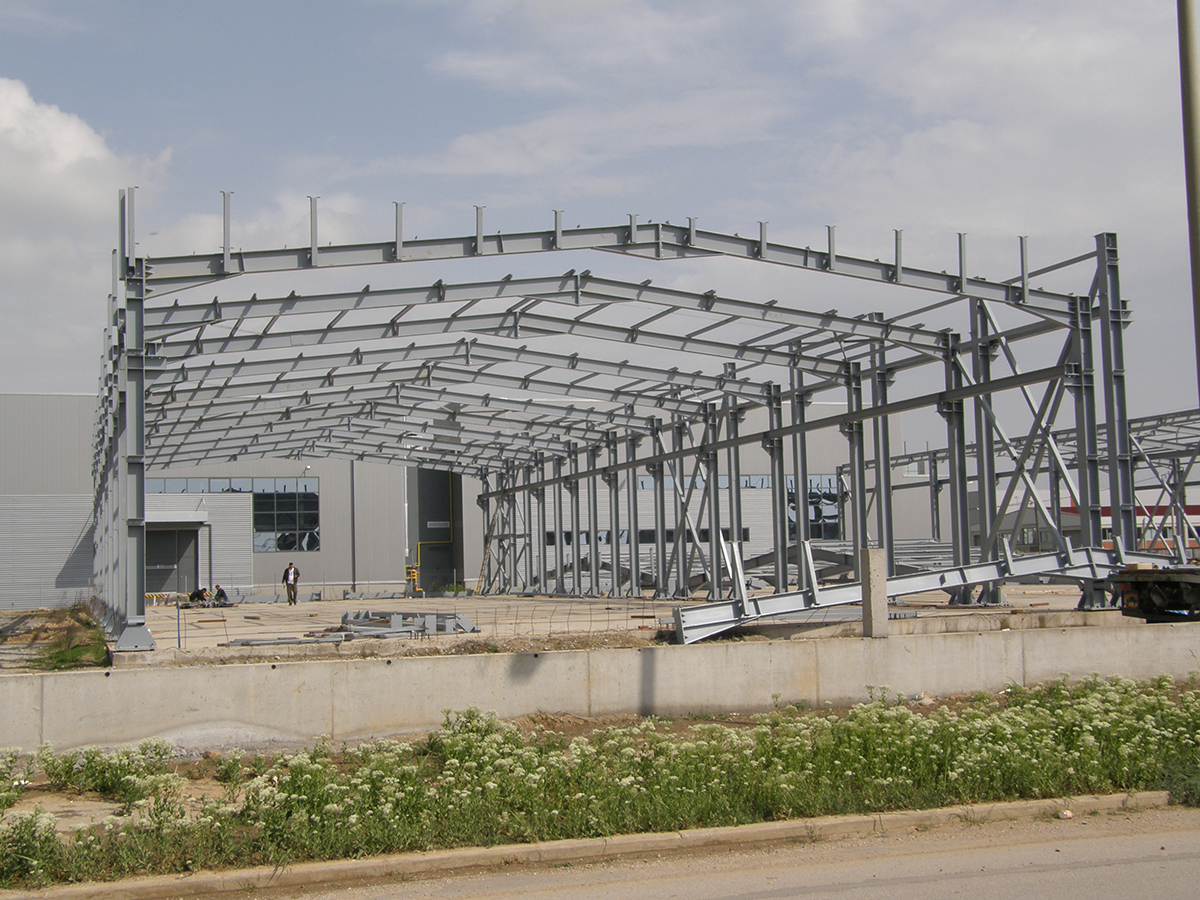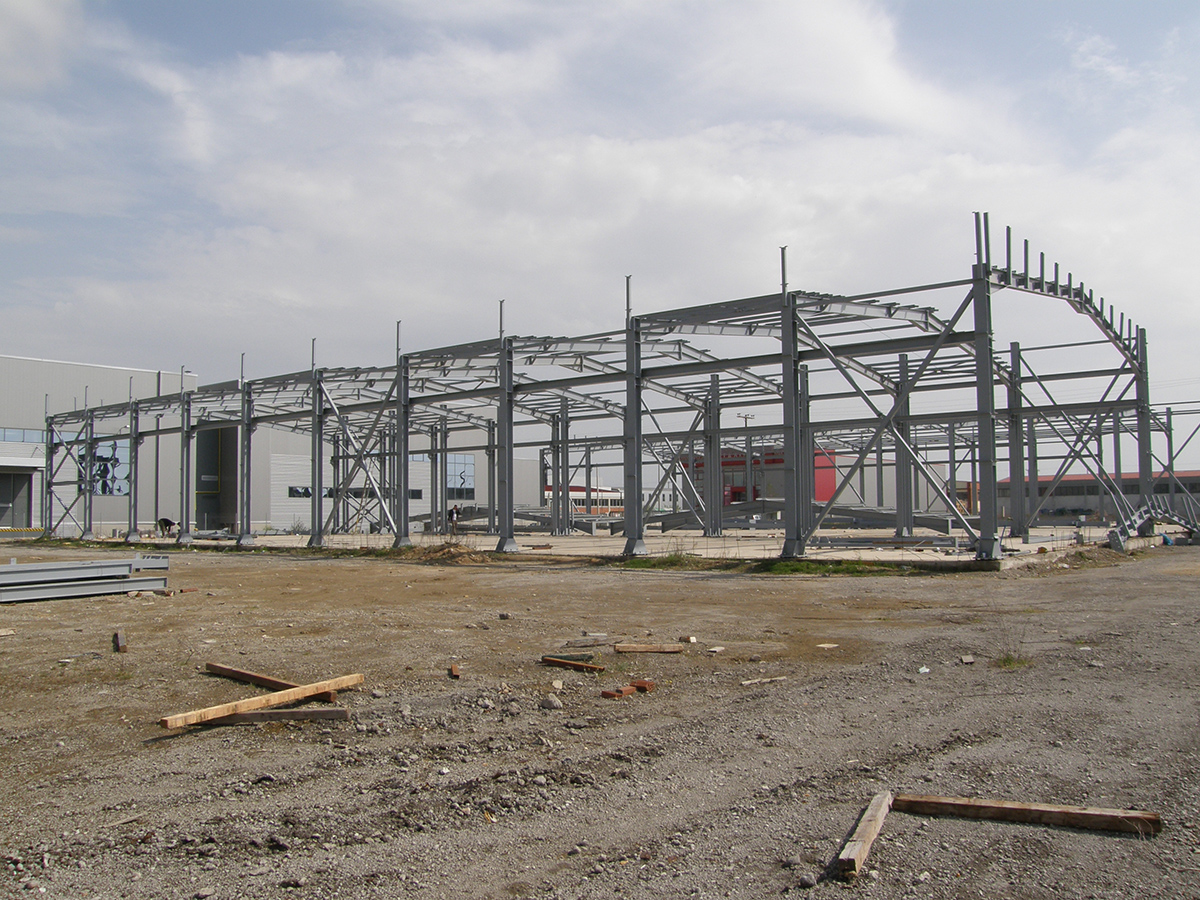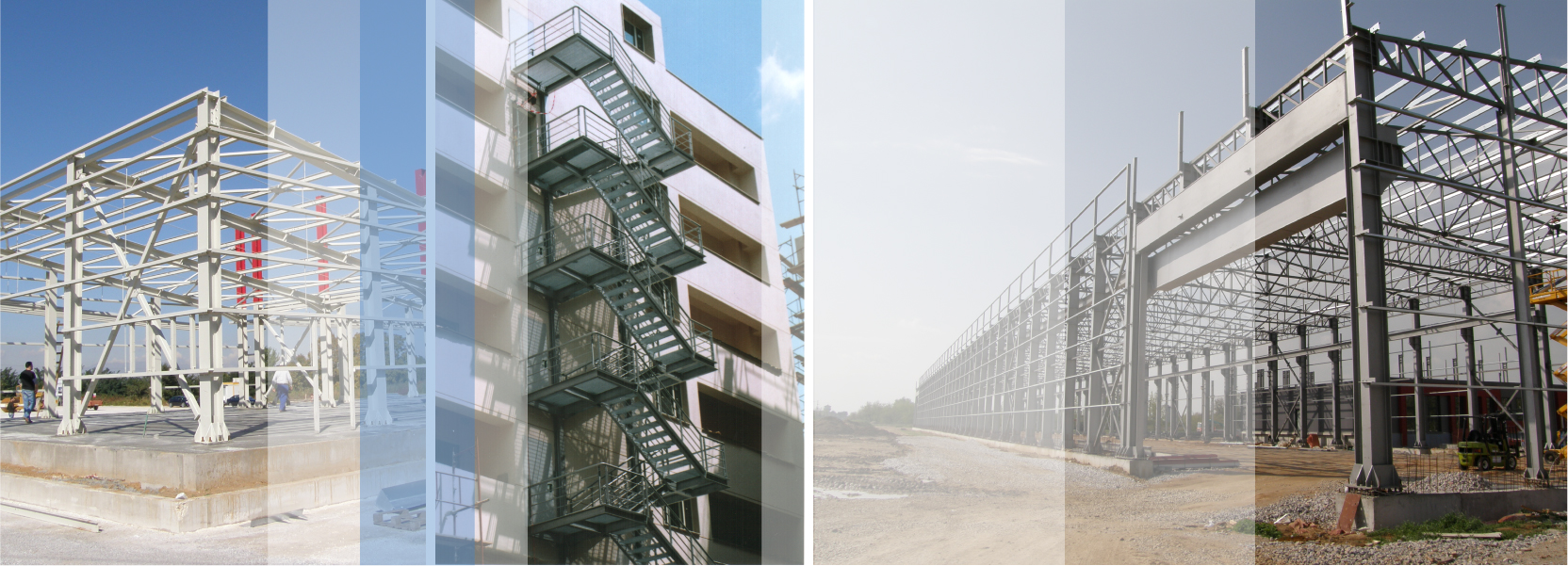
Construction of ground-floor industrial building with offices department
FRANTZI BROS S.A.
An industrial ground floor building was constructed comprising of three oblong wings with a surface of 1000m2 each, i.e. a total surface of 3000m2. Each wing has individual steel bearing structure which consists of steel columns and trusses with fixed cross-sections. The total weight of the structure is approximately 211tons. The distance between the columns of each wing is about 19.20m. On this span, extra beams are constructed for the installation of three bridge cranes (one per wing). The building is cladded with polyurethane panels.
view more STEEL CONSTRUCTIONS

