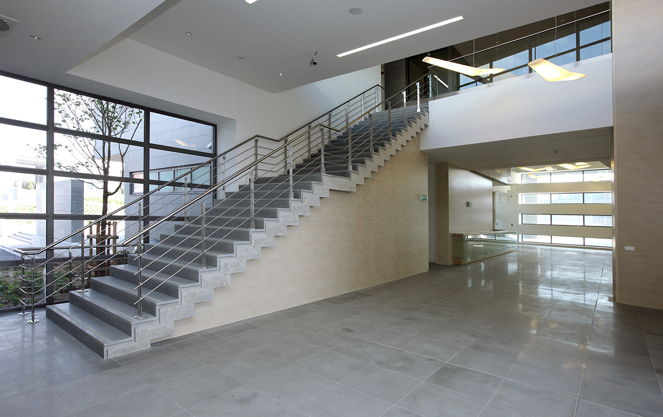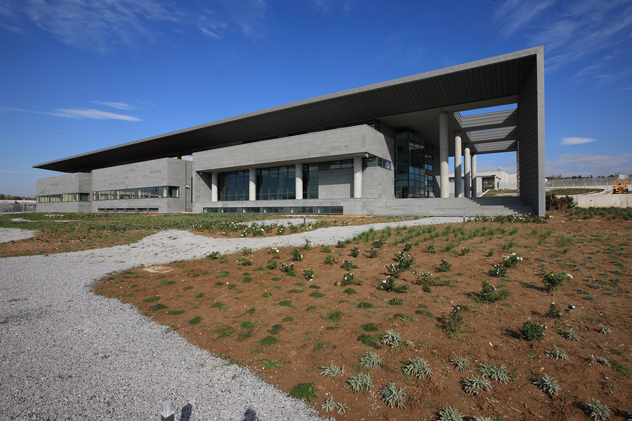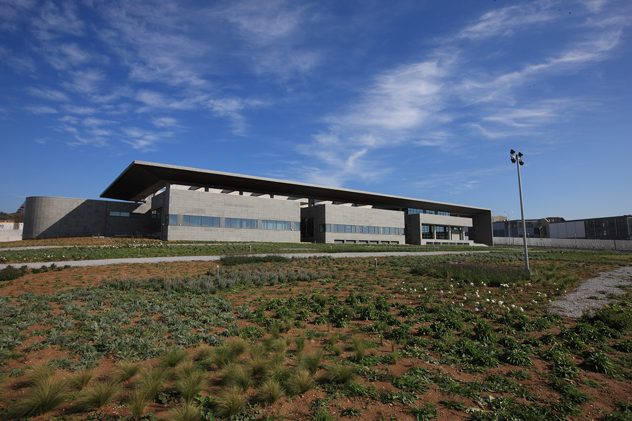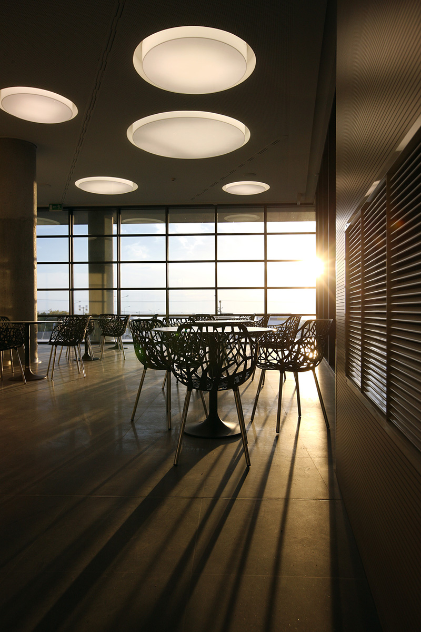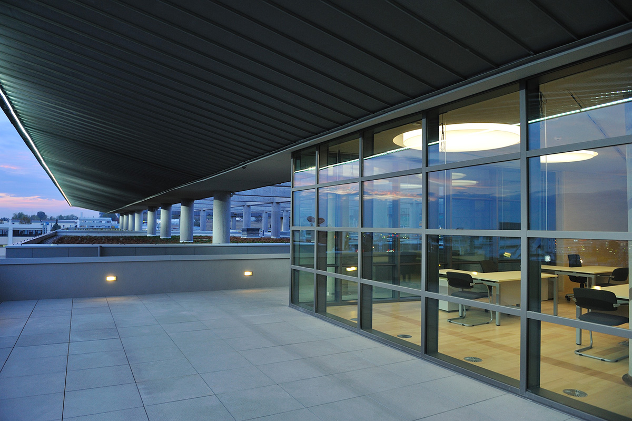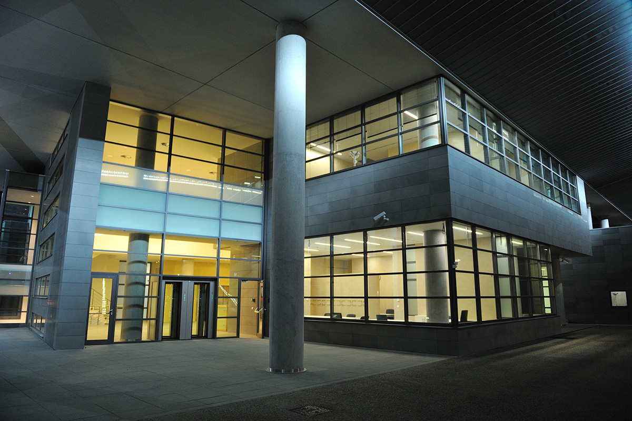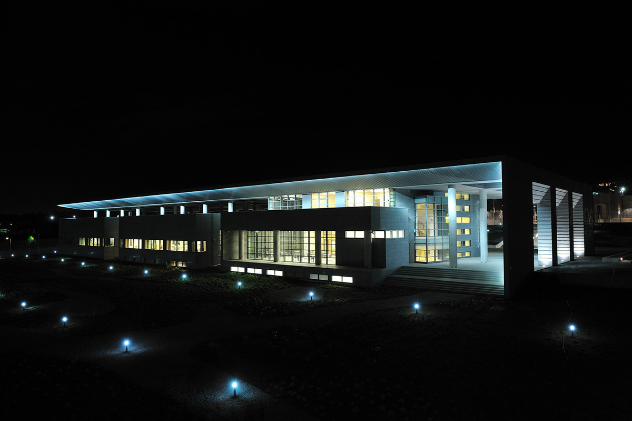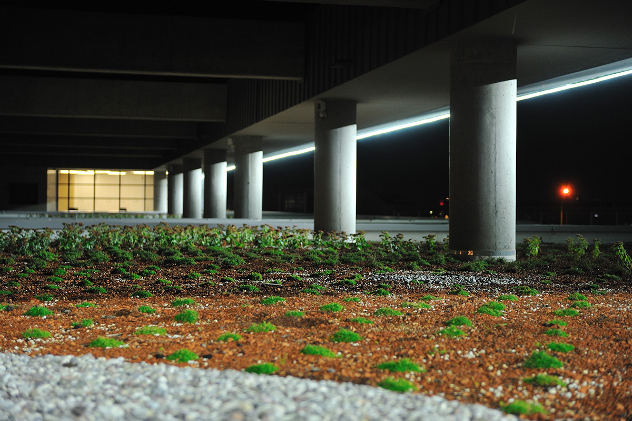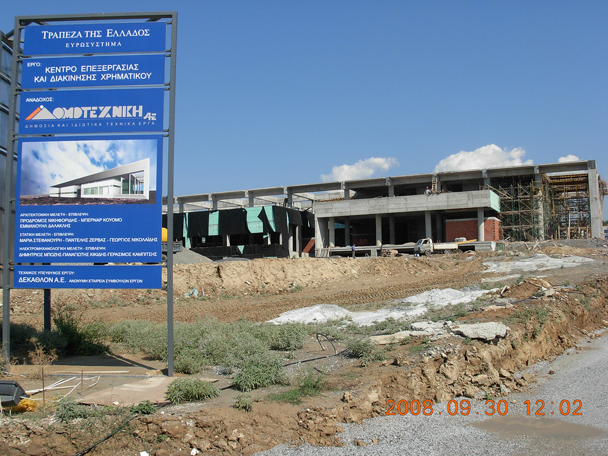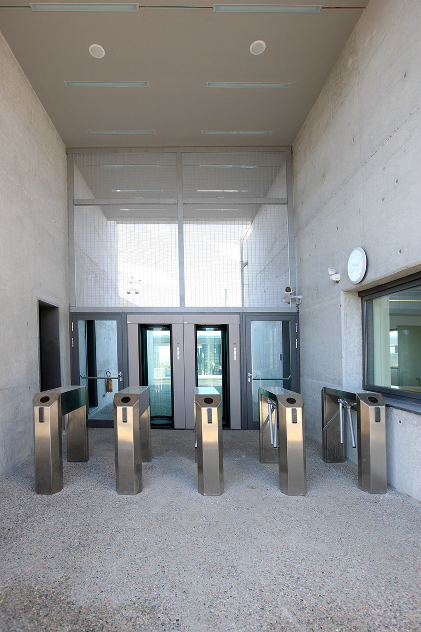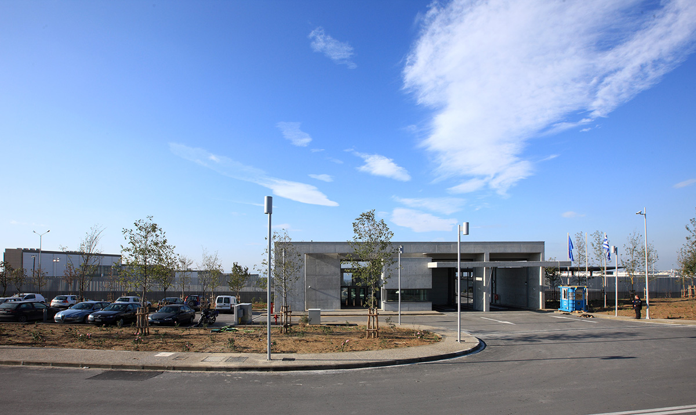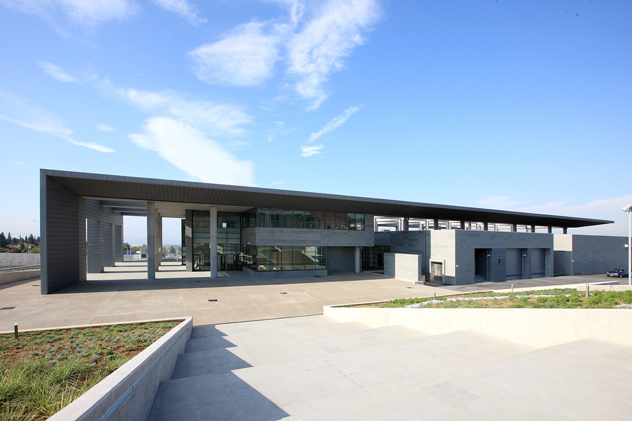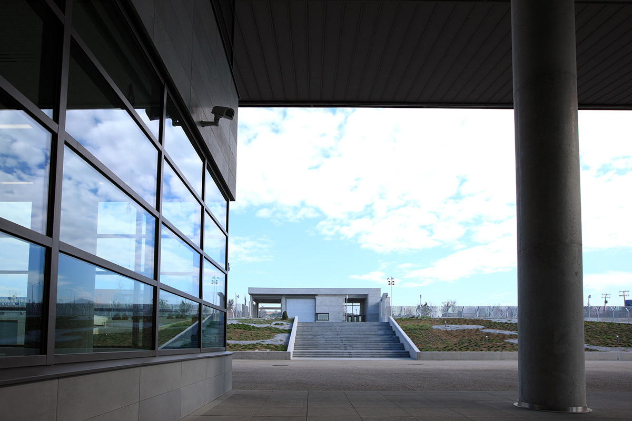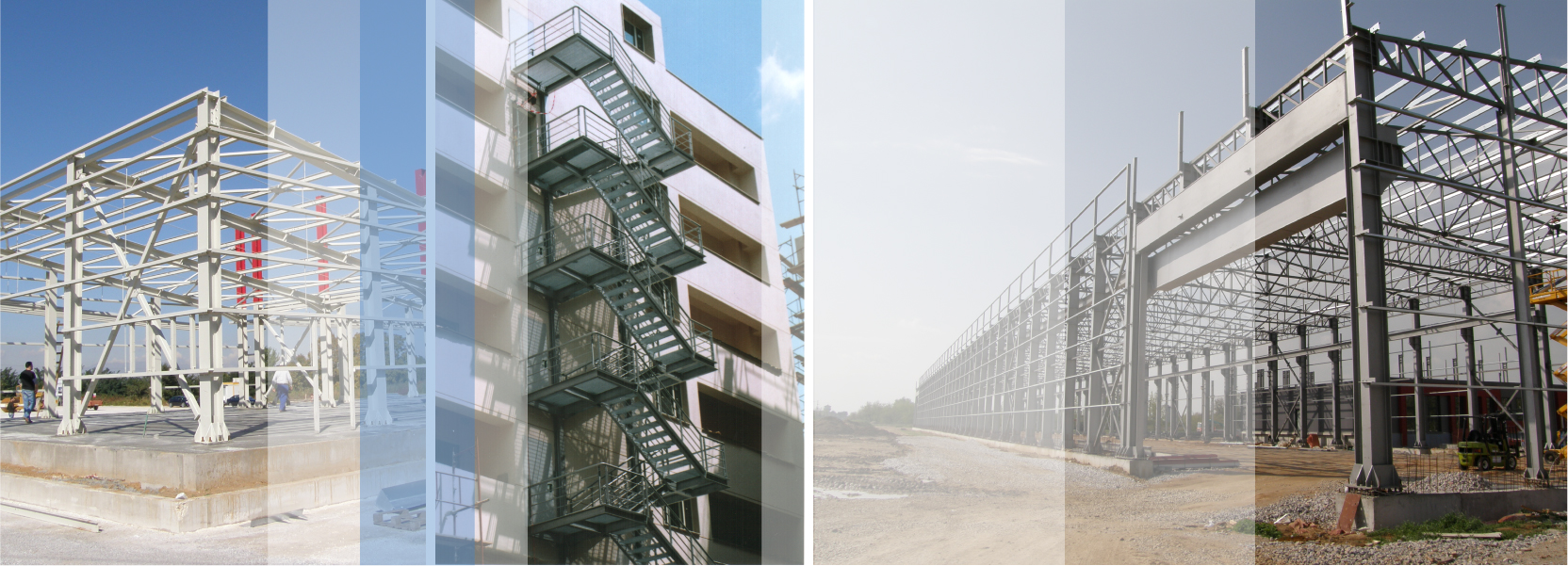
Cash Processing and Distribution Centre in Pylaia Thessaloniki
BANK OF GREECE
The new Cash Processing and Distribution Centre of the Bank of Greece is located in the junction of Thessaloniki-Thermi road and I. Kranidioti str. The total built area of approximately 6500m2 is divided into three separate buildings which are connected through a corridor. The complex is surrounded by high security fencing and further internal fencing, a guardhouse at the entrance, internal parking spaces and landscaped exterior and interior surroundings. Special care was taken of the selection and application of materials, both in order to ensure maximum safety in the structural elements of the reserves and vaults and to achieve aesthetic perfection and timelessness in the finishes and textures of the buildings.
The guardhouse ensures the controlled entrance of both pedestrians and vehicles in the building complex. It consists of a closed control room and two access points, one for pedestrians and one for vehicles. Also, there are waiting rooms and toilets for visitors and employees on the money transfers. In the basement there is a control room for vehicles, auxiliary rooms and restrooms
The main building consists of three buildings (A, B and C) which are developed parallel with the small side of the plot. The buildings are connected to each other through an inner circulation corridor. Another unifying element of the buildings is the enormous metallic super-structure, cladded with titanium-zinc sheets, which highlights the building’s imposing form.
Building A consists of 2 floors and a basement. In the ground floor there is the only entrance to the building. A central atrium unifies the two floors. The building houses a restaurant-canteen-multipurpose hall, offices, the reception, restrooms and two staircases. On first floor there are offices, the accounting department, the director’s office, a meeting room etc. The access control room is located in the basement along with storage rooms, lockers, registry office and electromechanical installation rooms. Building B is a ground floor building with basement. This is the place where the dispatching of small money-transfers and the counting of money take place. The access to this building is strictly controlled. Building C is also a ground floor building, where the main body of the reserve funds is stored. Ground floor houses the temporary reserve funds and some other auxiliary areas, the coin counting area, the area where money-transfers are prepared, a coin reserve fund area and the handling area for greater money-transfers. The reserve funds cover almost the whole basement under buildings B and C. This basement is considerably high (approx. 7m).
The external surrounding area is the place where the parking spaces for employees and visitors are located. It consists of two separate parts and is planted with tall trees. In the internal surrounding area there is a peripheral safety road between the two fences of the plot, which enables only one vehicle to get outside of the plot. The rest of the plot is formed as a garden with low plantings for safety reasons. Taller plants and trees cover the atriums in the recesses of the building complex.
The closed parking area is located opposite the money loading/unloading area. Five money-transfer cars can be parked there. The basement of the parking expands to the south-east, where an open electromechanical area houses the power generator, the air conditioning units and the cooling towers.
view more BANKS


