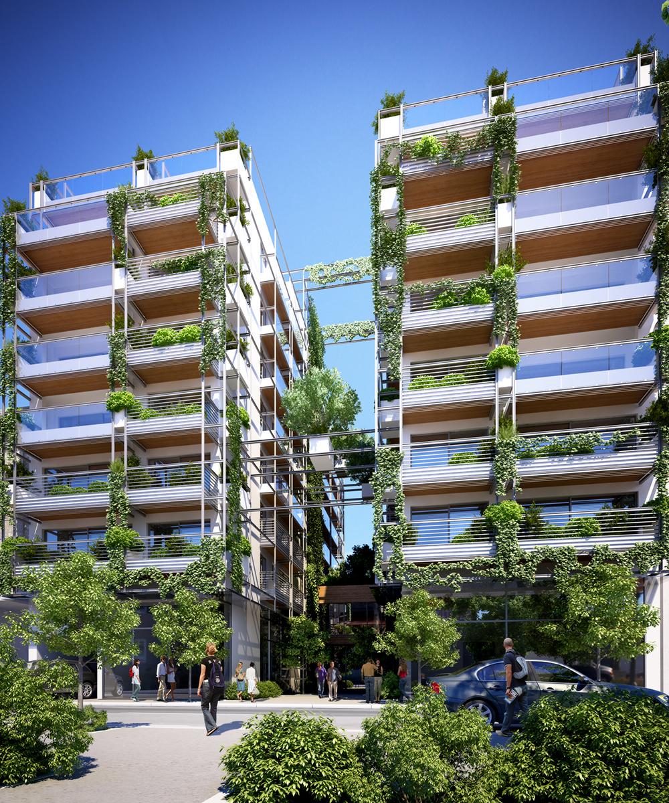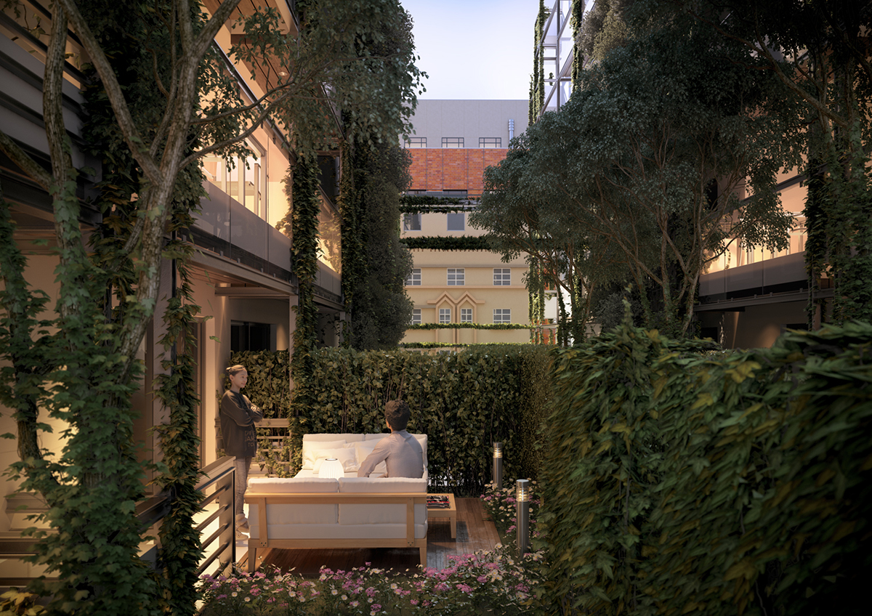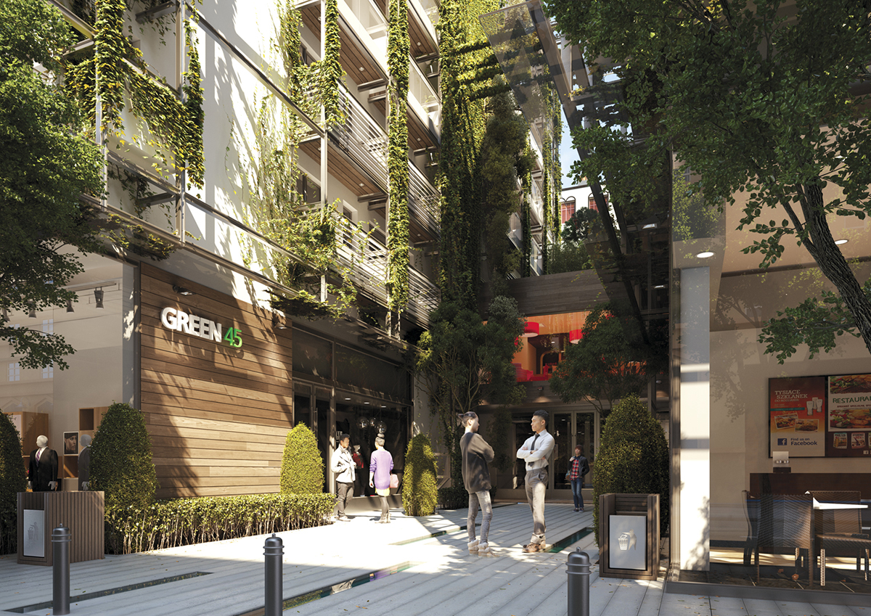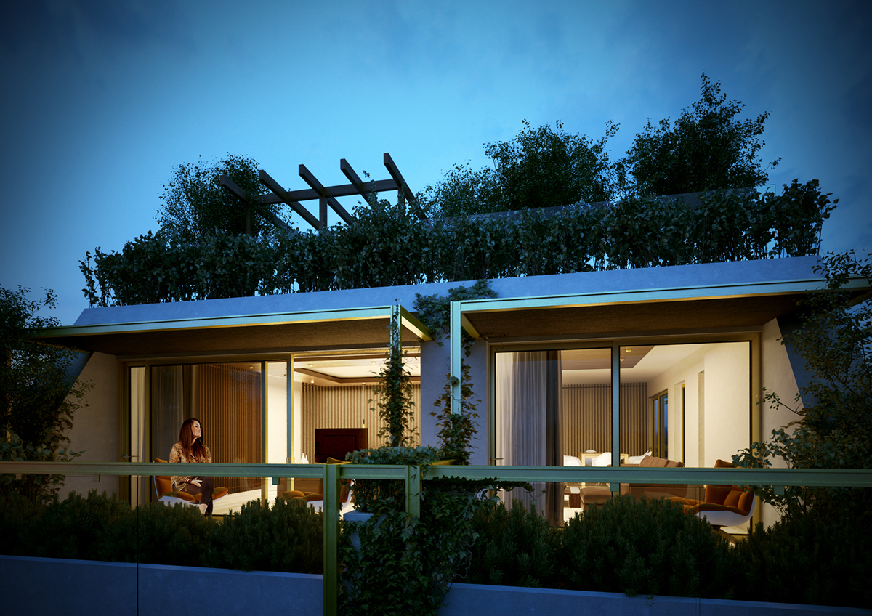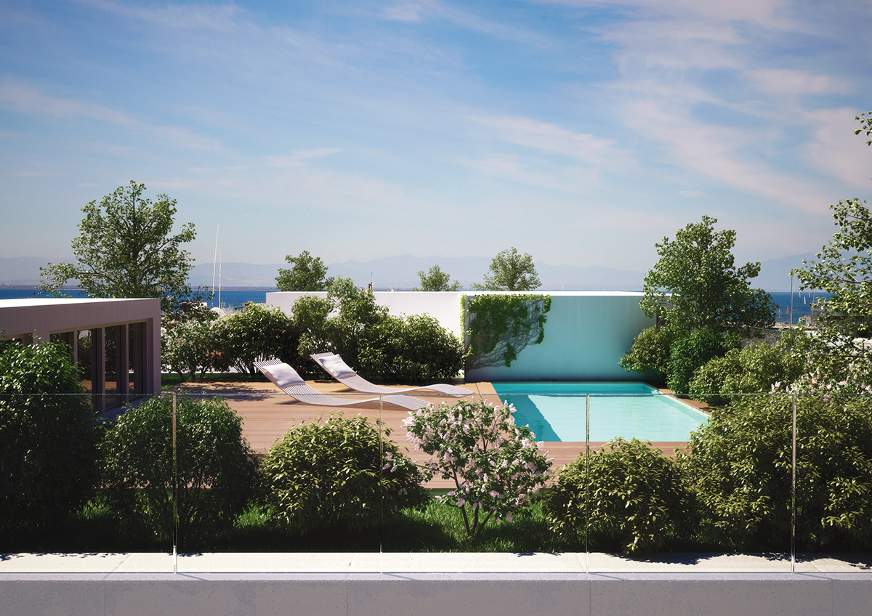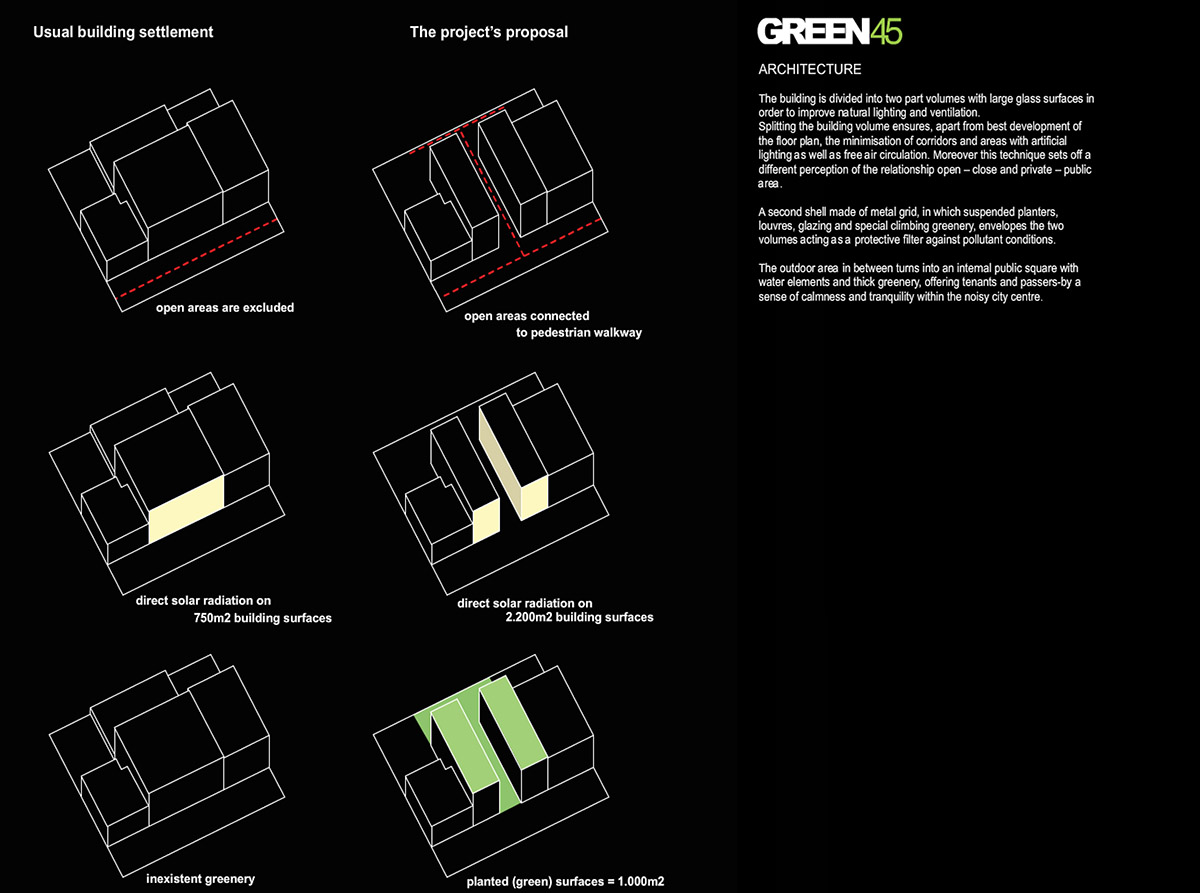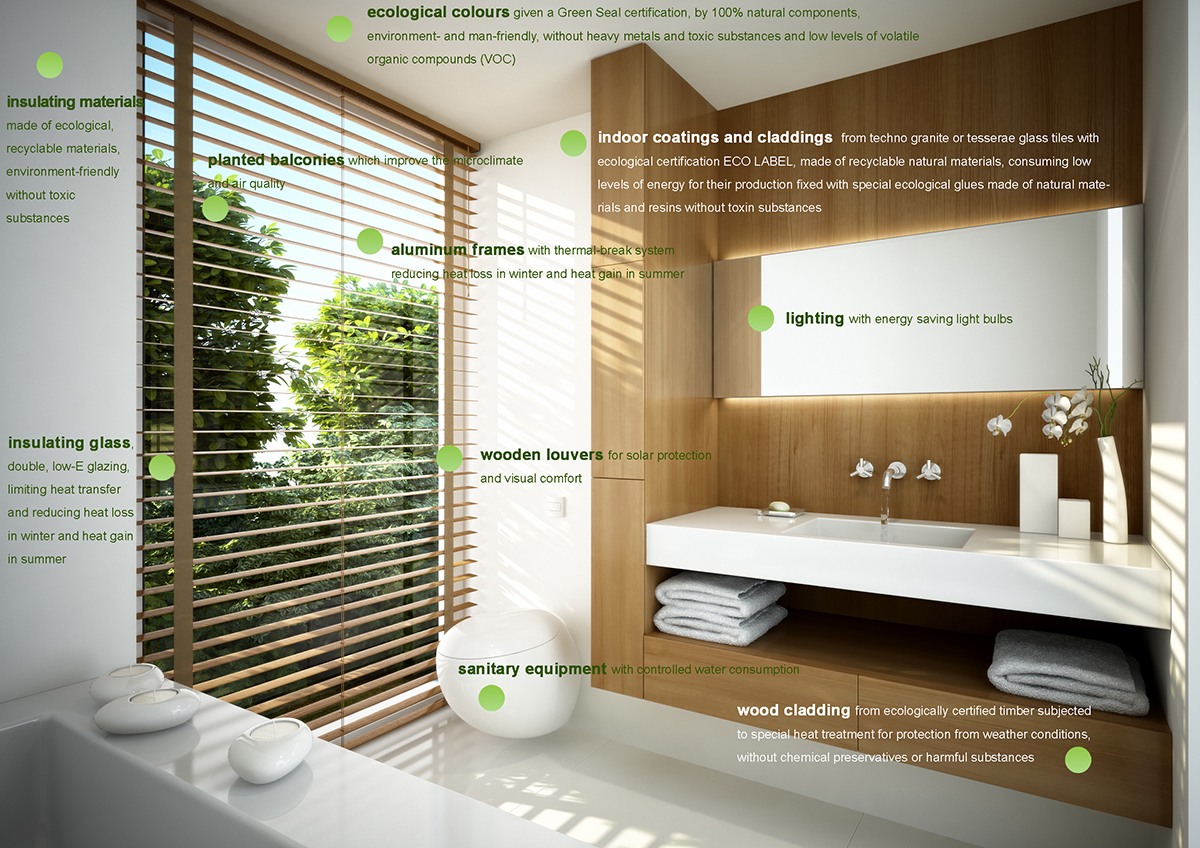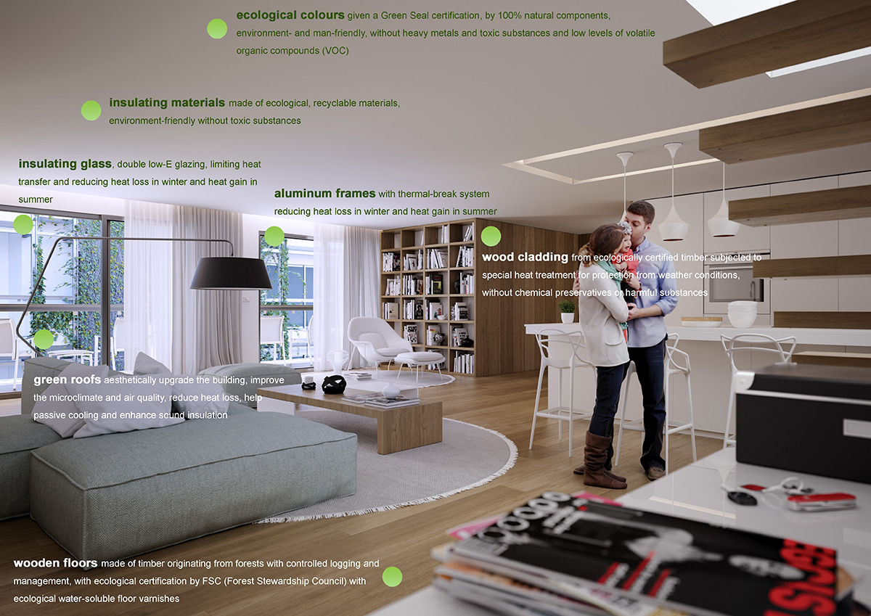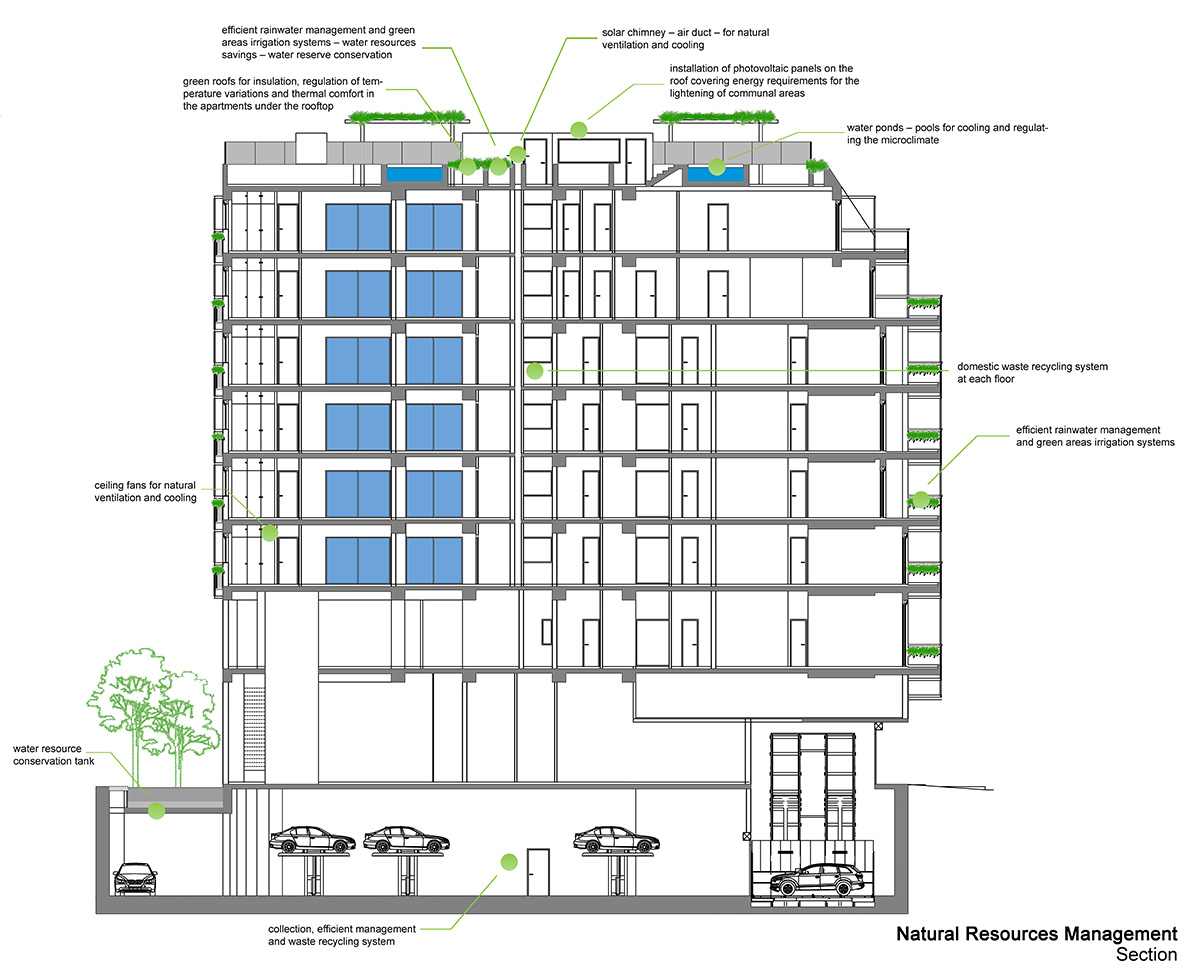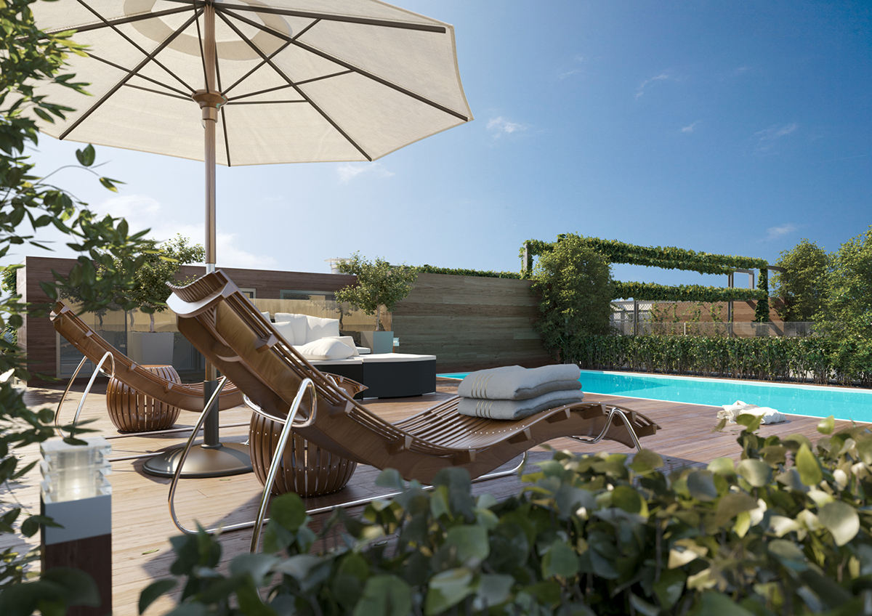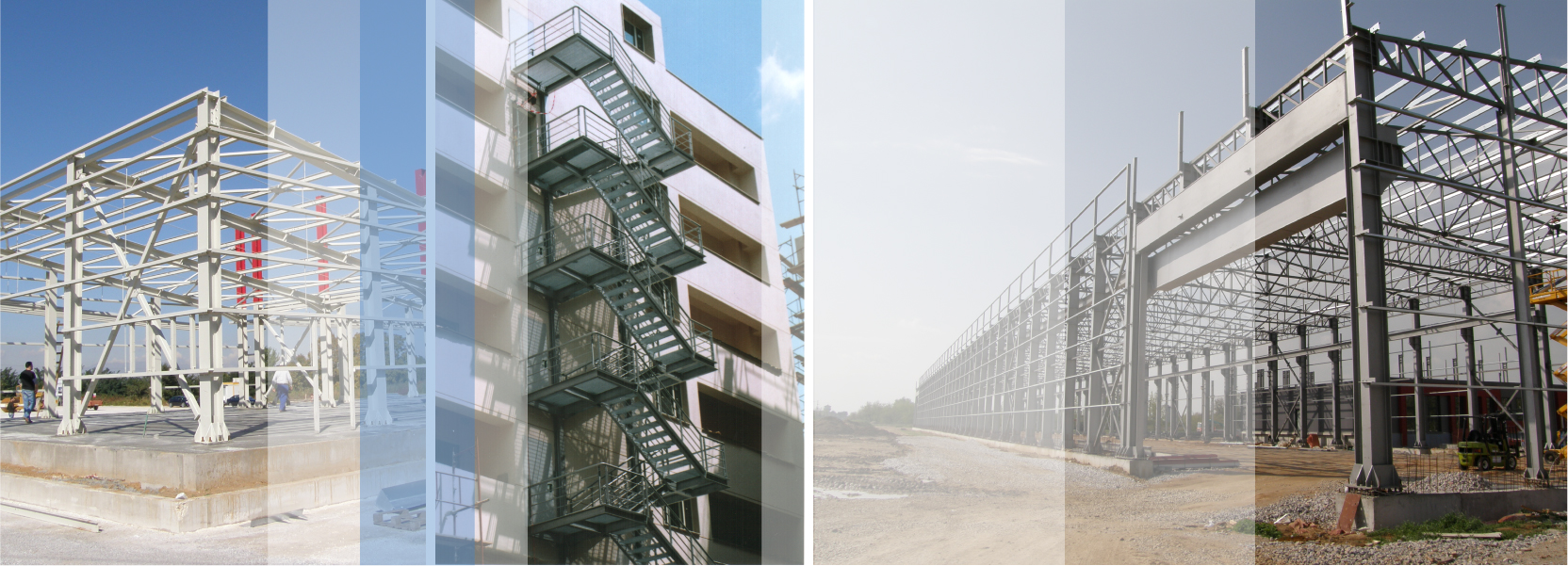
Green45 – Eight-floor bioclimatic twin building with underground car park at Vas. Irakliou Str. in Thessaloniki
DOMOTECHNIKI S.A.
The aim of the on-going project is to create an eight-storey twin building of stores and residences with an underground parking, property of DOMOTECHNIKI S.A., on Vasileos Irakliou 45 str. in Thessaloniki, property of DOMOTECHNIKI S.A. Key objectives of the design was to optimize living conditions for the building’s users through an innovative resolution that exploits to the fullest extent the features of the plot and building regulations, in order to create a complex with high quality standards and environmental sensitivity.
Green45 is designed according to contemporary principles of ecological-bioclimatic architecture and expresses a new approach of building design in city centres. The design emphasizes particularly on the study and use of climatic conditions of the surrounding area and orientation of the plot, use of solar energy and optimization of microclimate. It focuses on energy saving techniques and use of harmless for human and environment renewable materials.
The building is divided into two volumes with large glass surfaces, in order to enhance the natural lighting and ventilation in all interior spaces. Moreover, splitting the building volume ensures a different understanding of the relationship between private and public areas. The strong presence of plants at terraces, facades and roofs create great conditions of thermal and visual comfort, help in the reduction of emissions and increase humidity and natural ventilation. This green scenery is achieved by metal frames surrounding the two volumes, which hold suspended pots with trees, climbing plants and creepers.
The construction is being made of environmentally friendly materials that are recyclable, require little energy for their production and are relatively durable. The choice of materials and the light coloring of the surfaces will further improve the insolation and lighting of interiors at the lower floors through reflection.
To ensure natural cooling inside the buildings, the design provided external shading of the glass surfaces from the direct insolation, with the use of movable wooden panels supported on metal frames, thermal insulation of the building envelope, the installation of ceiling fans and natural cross-ventilation. Enhanced thermal insulation of the building envelope combined with the presence of a considerable internal building mass, due to heavy construction of reinforced concrete and masonry from porobeton block elements, contribute to mitigating the extent of internal temperature differences during the day’s 24 hours, resulting in the desired thermal comfort inside the building.
Therefore, by improving the building’s energy performance not only significant energy savings but also the optimal quality of the indoor environment and the health of users will be achieved.
view more ENERGY SAVING & GREEN BUILDING PROJECTS

