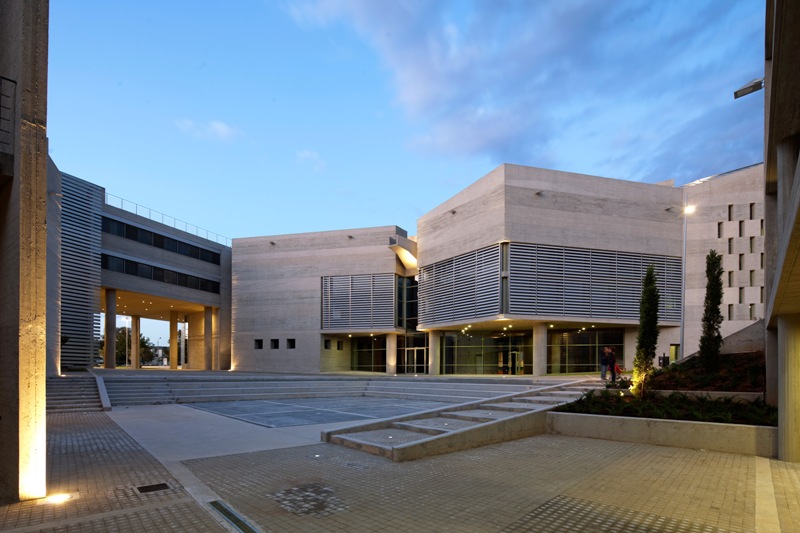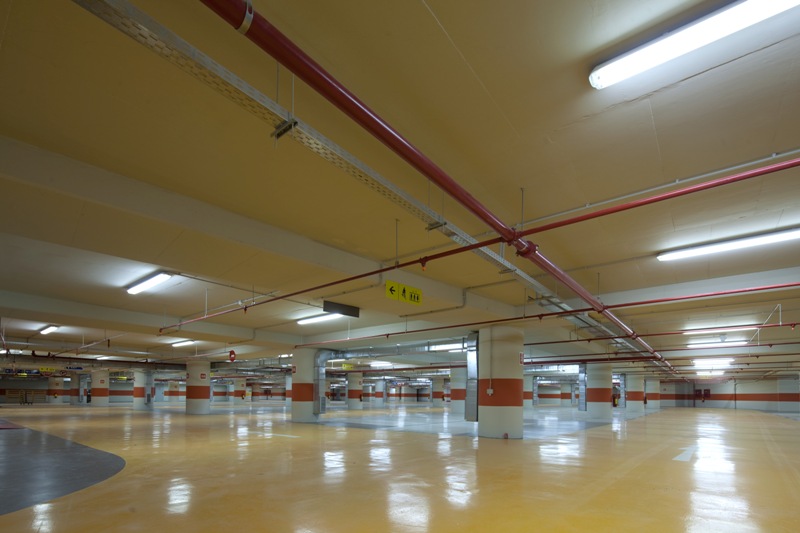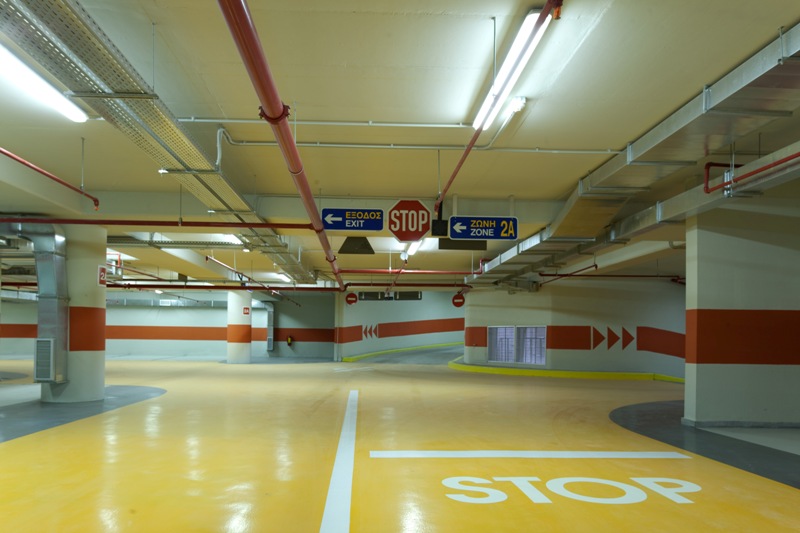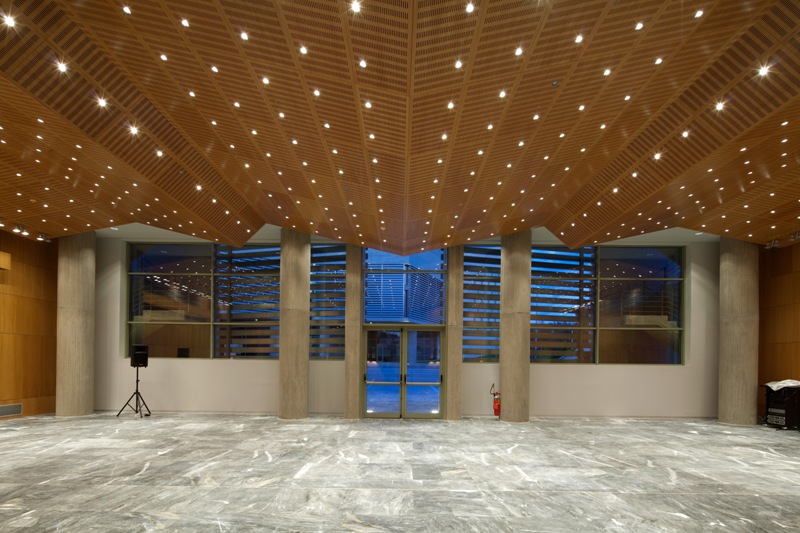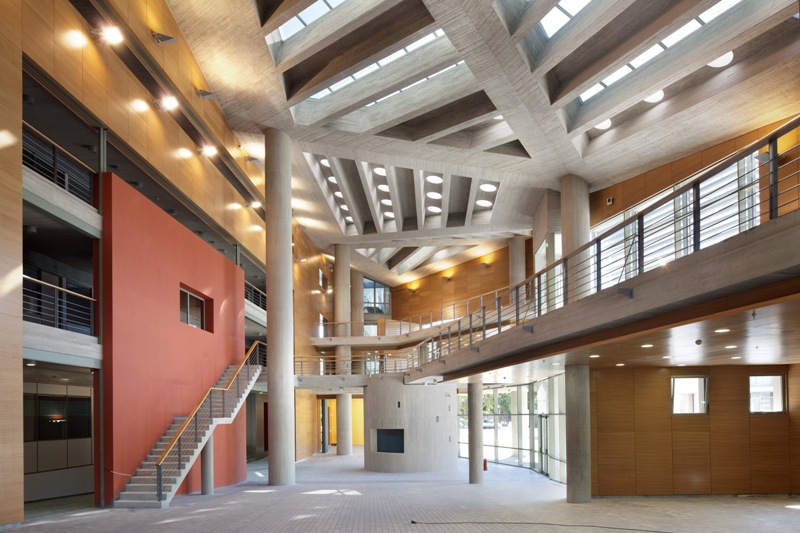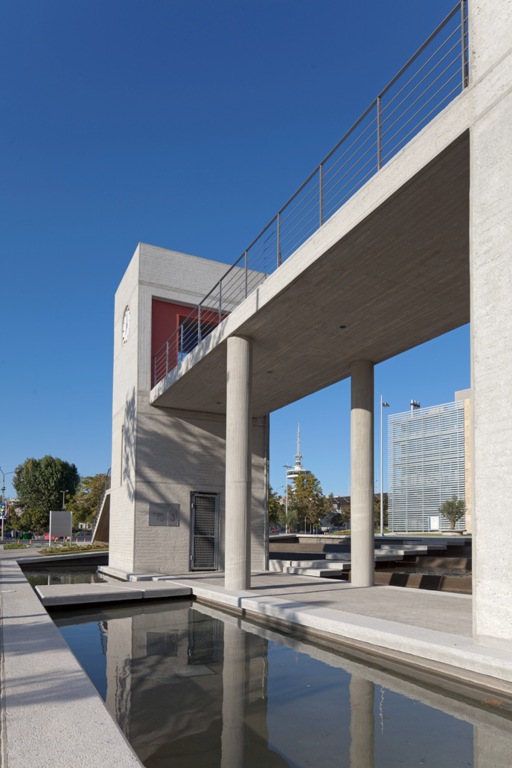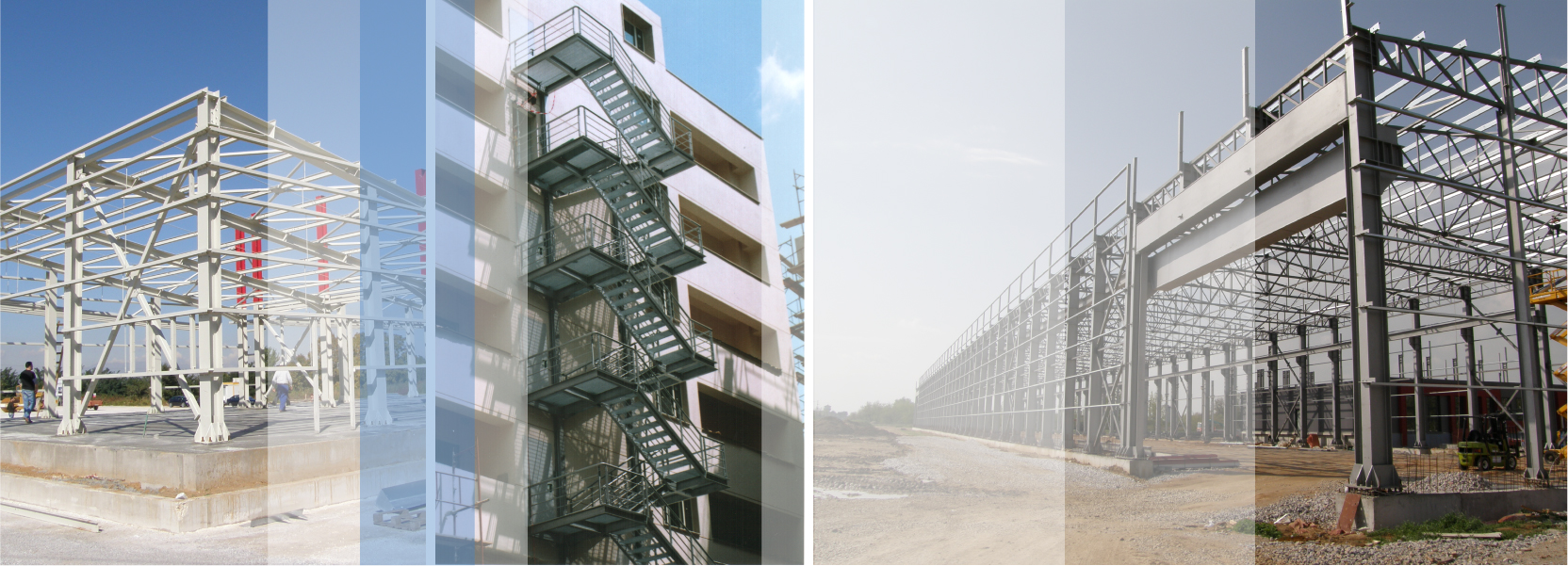
Construction of Thessaloniki’s City Hall and underground car parking
MUNICIPALITY OF THESSALONIKI
The new City Hall in Thessaloniki consists of a split set of building blocks with dynamic, zigzag shape and a dialectical relation to the surroundings and the open space of the plot. It is placed at the junction of 3rd September and King George streets and is supported by an underground car park of about 1,000 spaces. The execution of the project was undertaken by the Joint Venture “AKTOR – DOMOTECHNIKI – ETETH – THEMELIODOMI – TERNA “.
The Town Hall houses a monumental entrance area, offices, sitting and service areas for the public, a multi-purpose hall, the Mayor’s office, the hall of the City Council, numerous assistance and storage facilities and an underground parking at the basement with three underground floors. The goal was to create a friendly and easily accessible building for the public at the ground level, which has legibly distributed individual functions – spatial units in its body, so as to facilitate the user at the perception of space and to ensure their easier and faster service.
The composition of the building volumes creates and highlights the outdoor area of the building, in which the great “City Hall Square” is incorporated, with a continuous route with sitting areas and a small outdoor theater. The outdoor floor is paved with tiles and extensive areas of high and low planting and water.
view more OFFICE BUILDINGS


