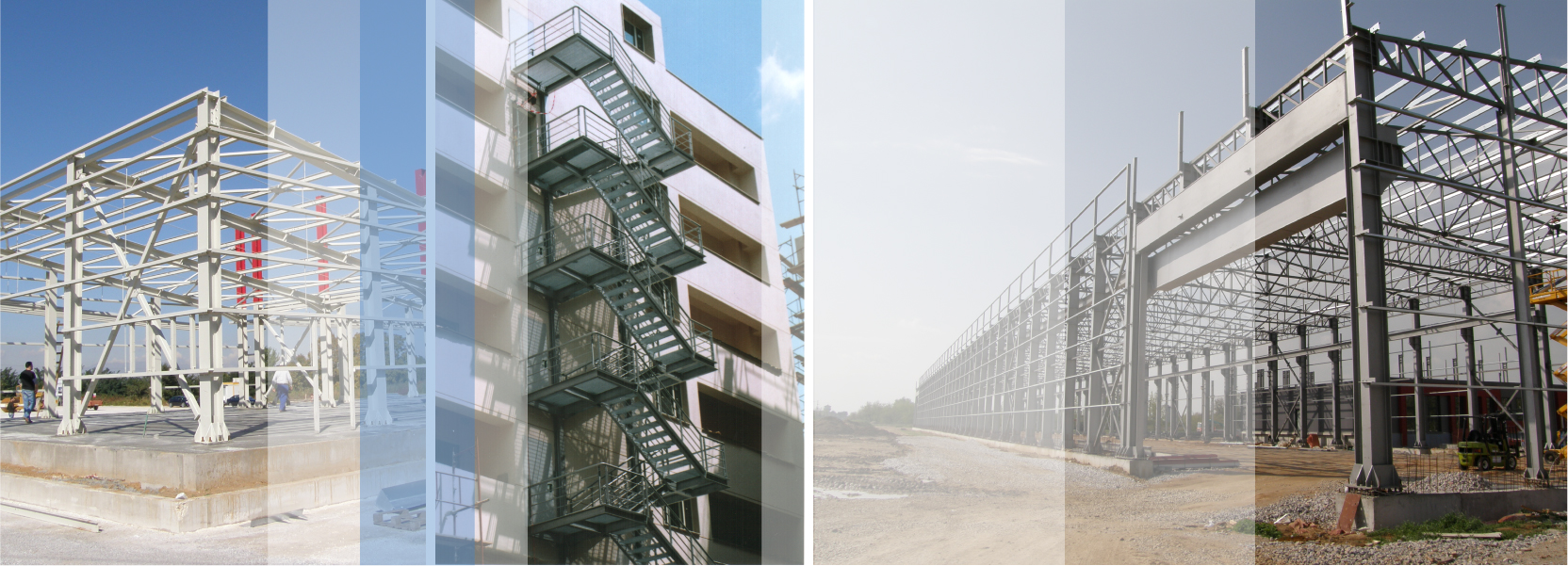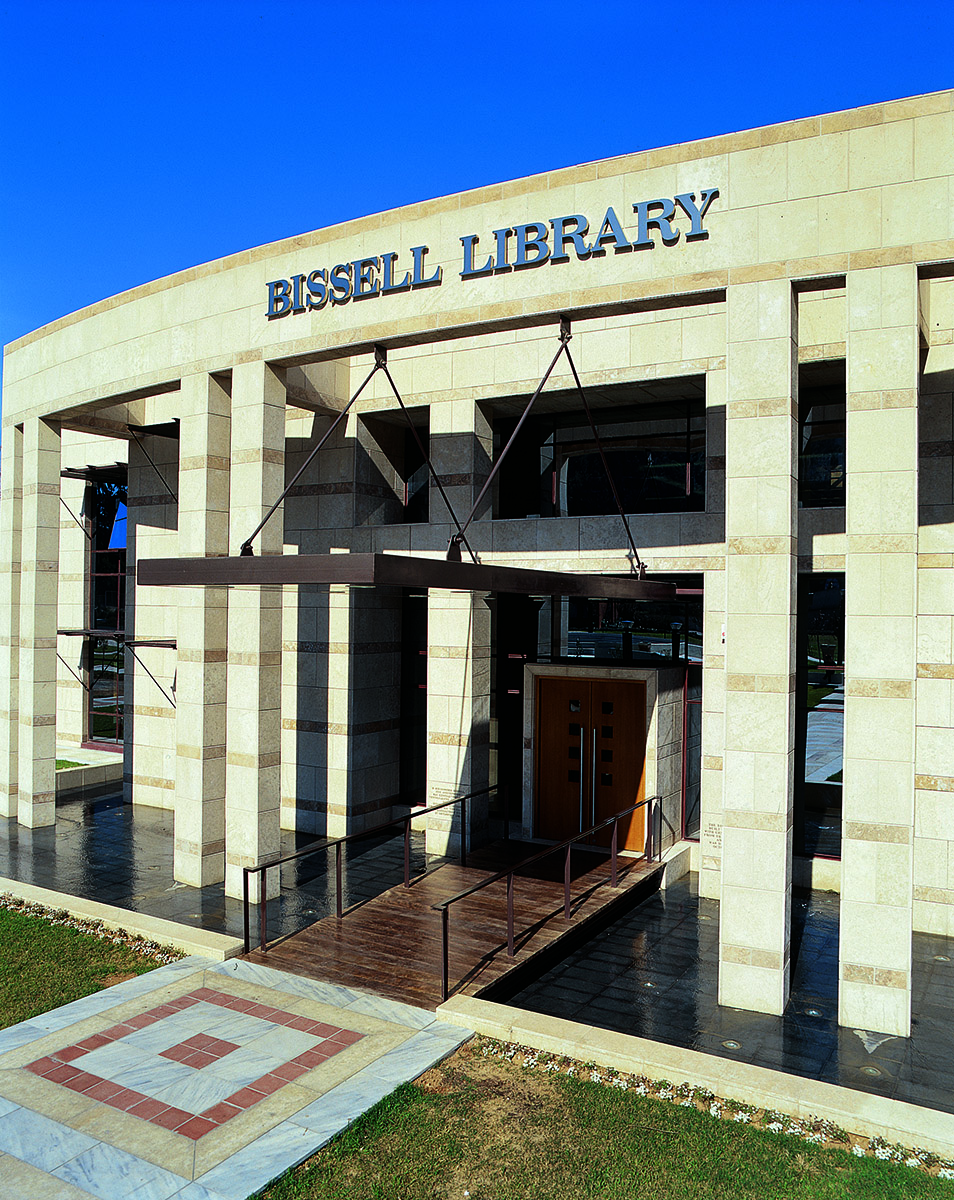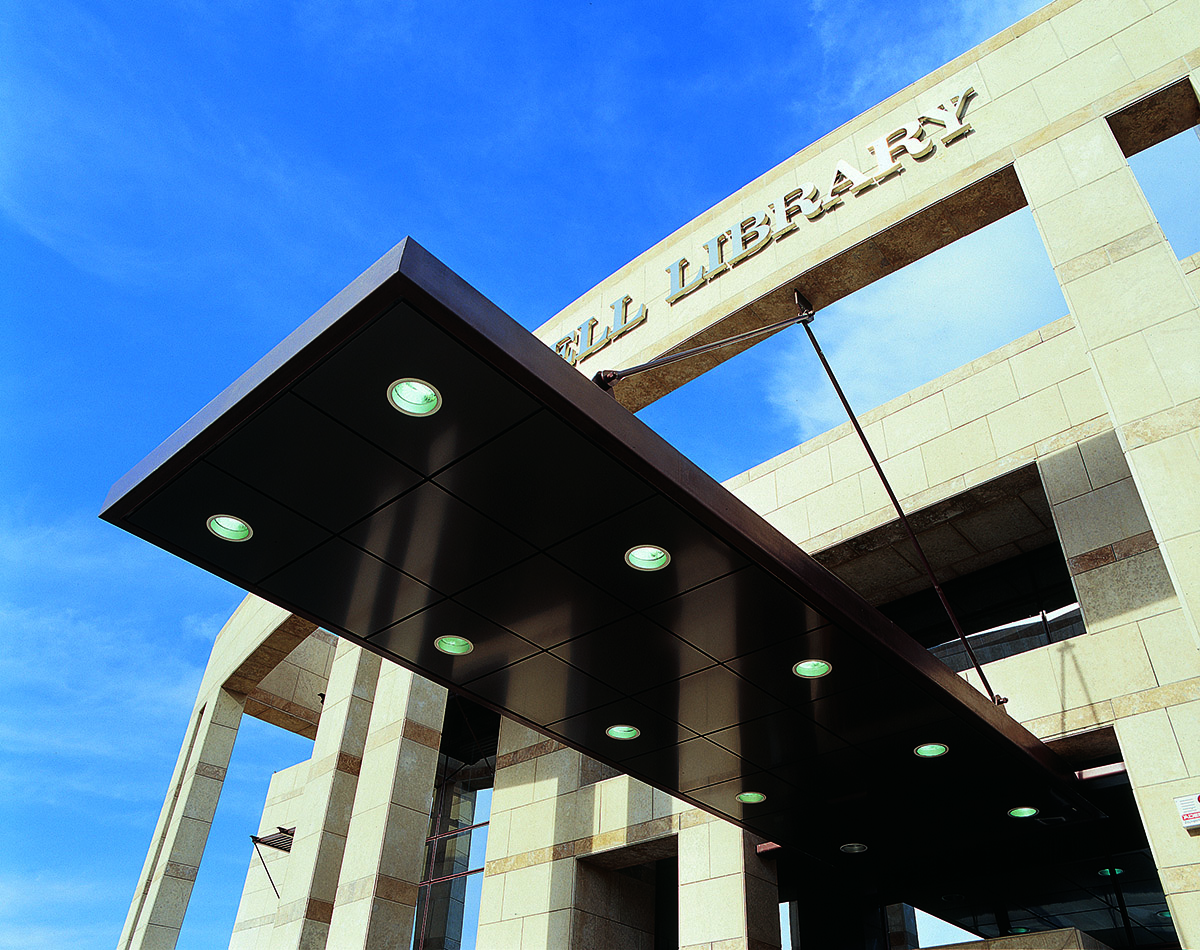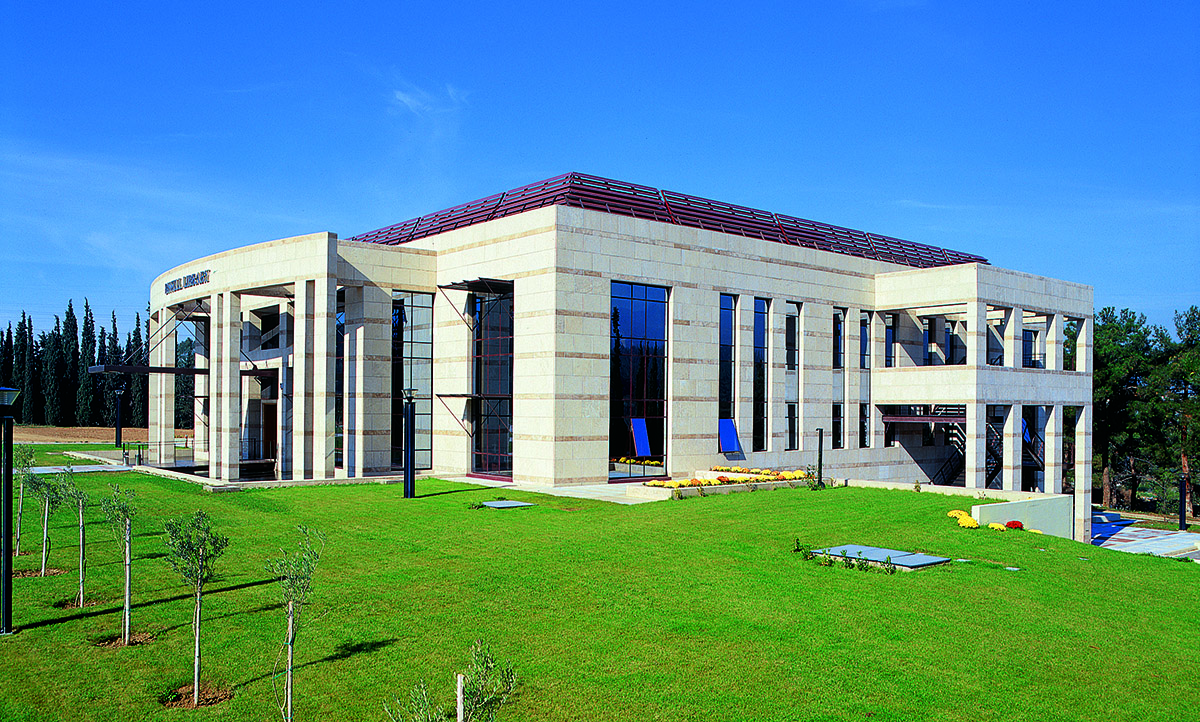
Bissell library building
ANATOLIA COLLEGE THESSALONIKI
The Bissell library building was constructed with concrete bearing structure and a total surface of 4750m2, including basement, ground floor, first floor and flat roof and configuration of outdoor areas.
Classrooms, studying center, multimedia room, professors’ offices, boiler room, power station and a water tank were housed at the basement. The ground floor and the first floor were configured into one room with three sections for study rooms, book shelves and professors’ offices. Natural light fills the central atrium of the building. The entrance pillar zone with the wooden pedestrian bridge founded on the pond, underlines the transition from the outdoor spaces to the quiet interior library environment.
The building’s orientation allows constant daylight coming from the north to the study rooms, offering views to the nearby woods. The south oriented openings get protection from cantilevered steel sheds while the rest from incorporate shading louvres. The facades were cladded with porous stone, thus securing a ventilated outer double shell and minimizing the energy losses of the building. In the outdoor areas, pedestrian zones of mixed covering materials, 120 parking lots and an outdoor amphitheater for various activities were constructed.
The project was awarded in 2005 with the “EFPALINOS” award by the Greek Association of Architects SADAS-PEA, for the high quality construction and the optimum cooperation of Architect and Constructor.
view more EDUCATIONAL PROJECTS





