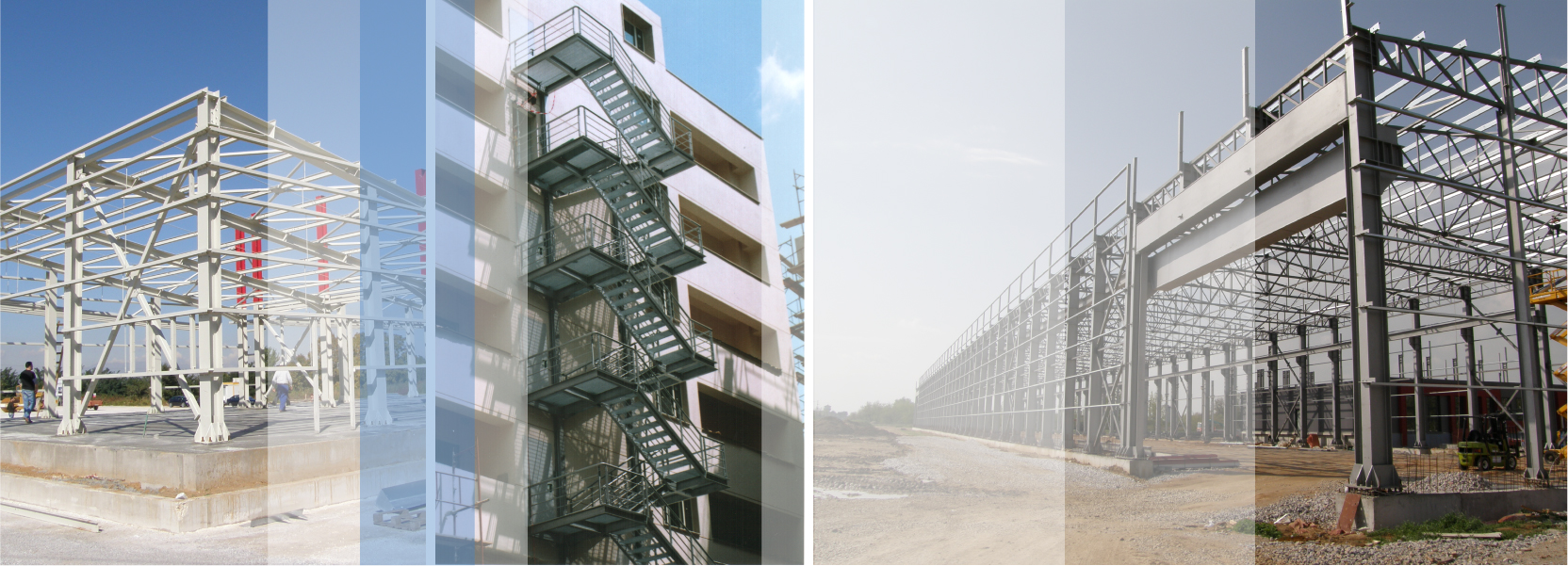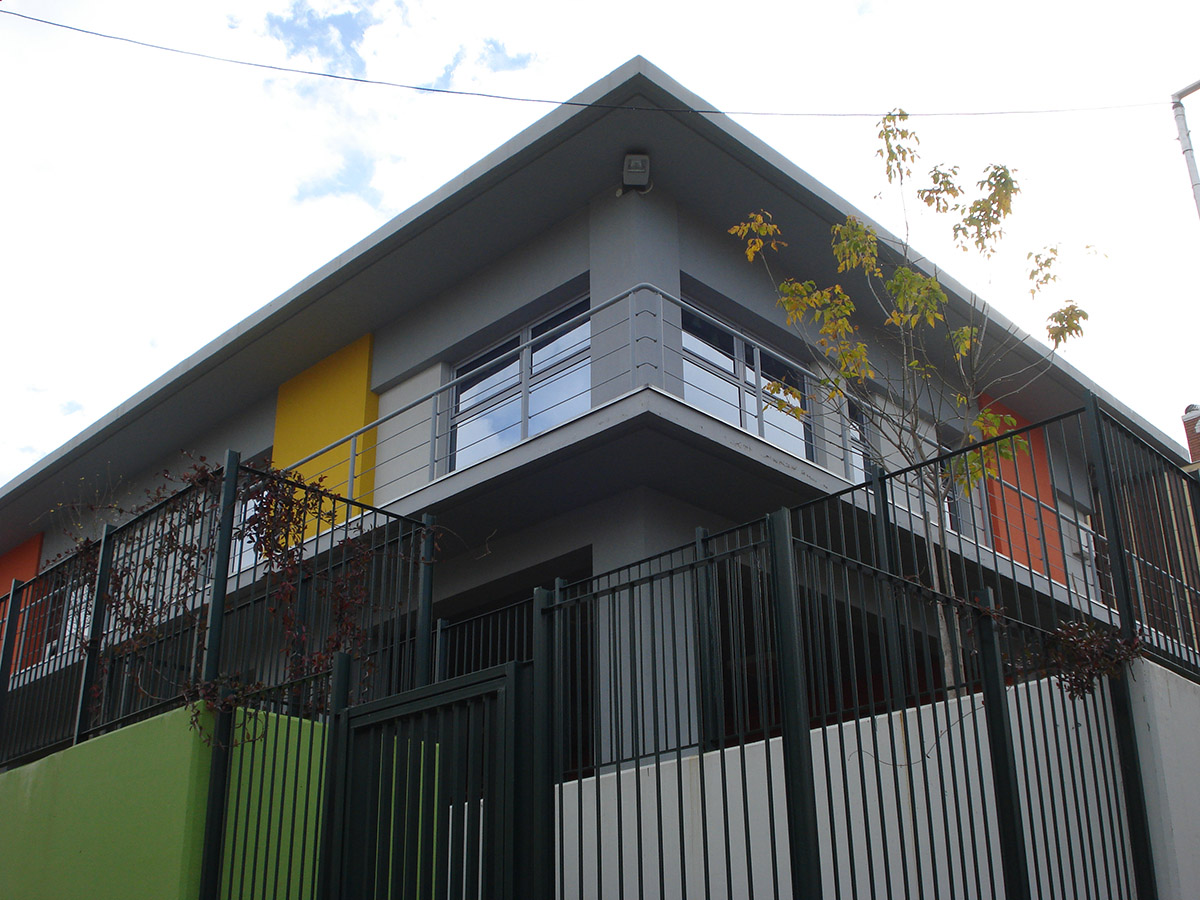
Day-care nursery school in Pefka
MUNICIPALITY OF PEFKA
The day-care nursery school is organized into an elongated rectangular array on two levels. On the upper level, at the eastern side, the main entrance is located along with administrative offices, staff’s rooms, a public WC, and a multipurpose room that can be used as a small first aid office. At the entrance there is also a dressing area. On the west side there are three classrooms for children’s entertainment and the infants’ rest area. The largest of the classrooms can also be used as a dining room. The classrooms are supported by two separate WCs and a kitchen area. At the lowest level is the main classroom with a sheltered yard. The classroom is supported by two separate WCs (one for disabled). The rest of the areas are auxiliary such as a laundry room and a general store. The boiler room and the fuel tank can be accessed from a separate entrance outside the building.
view more EDUCATIONAL PROJECTS



