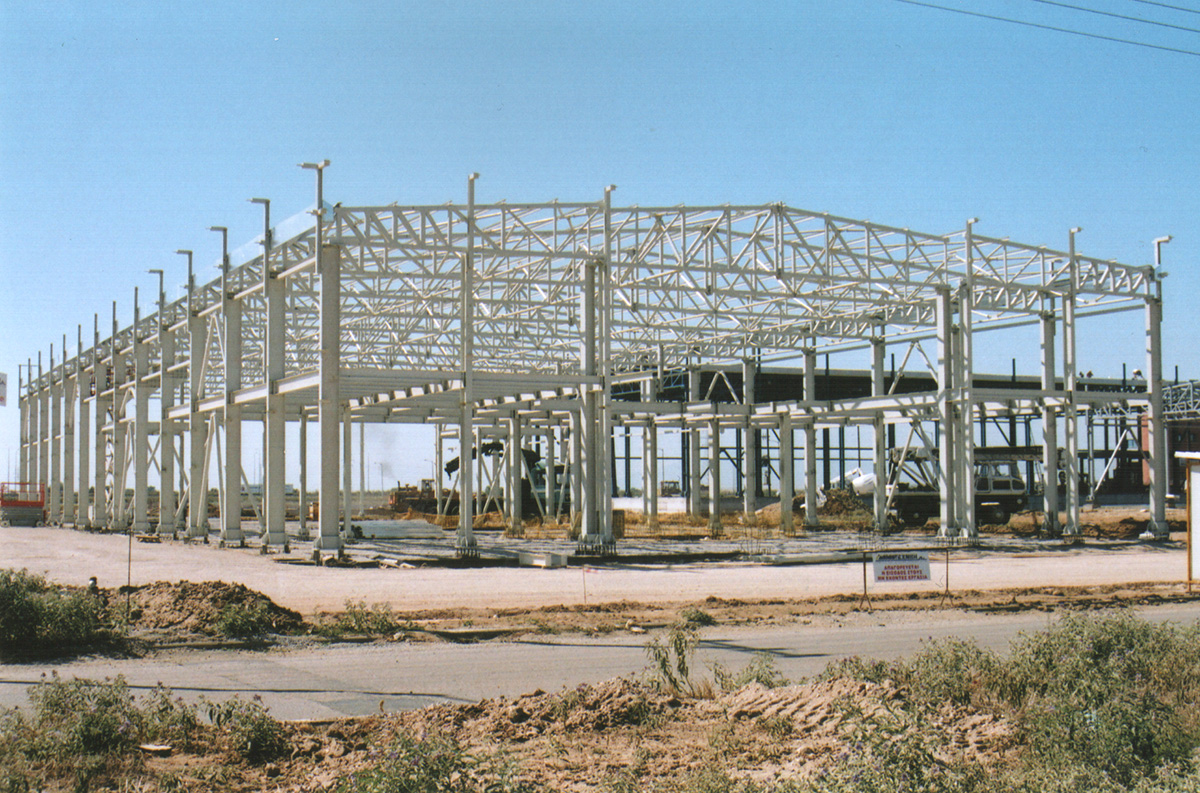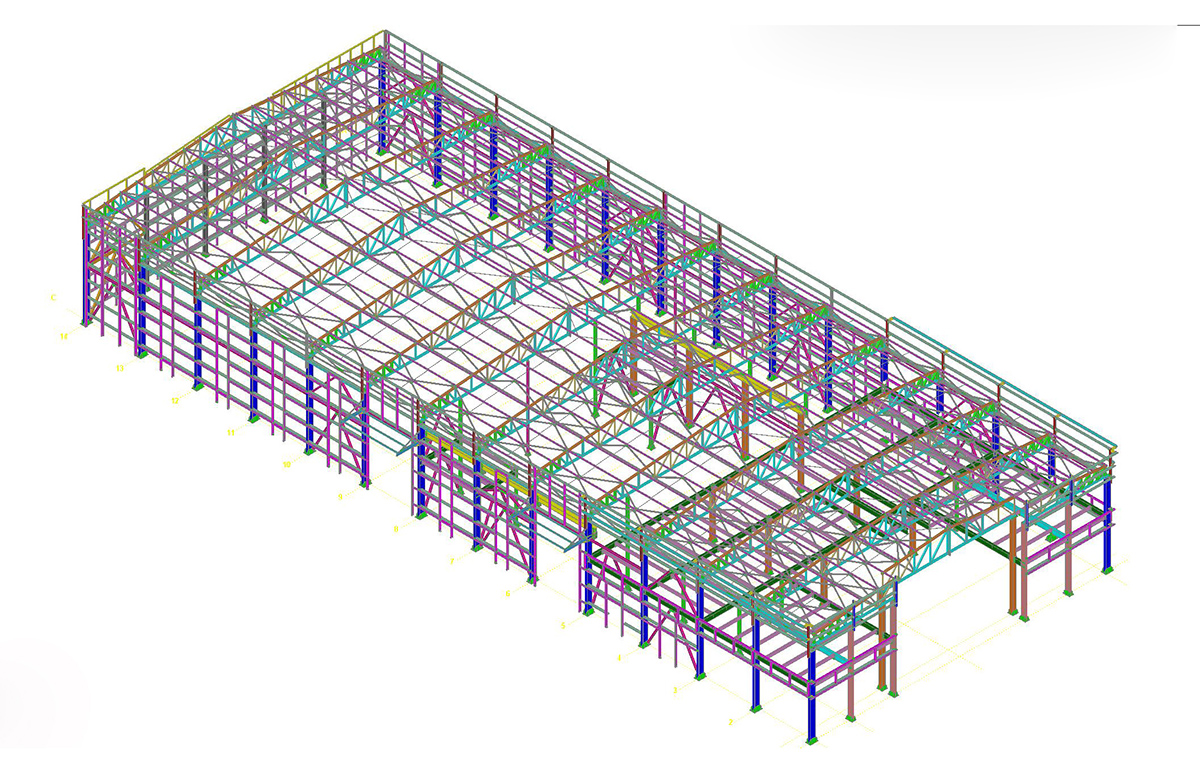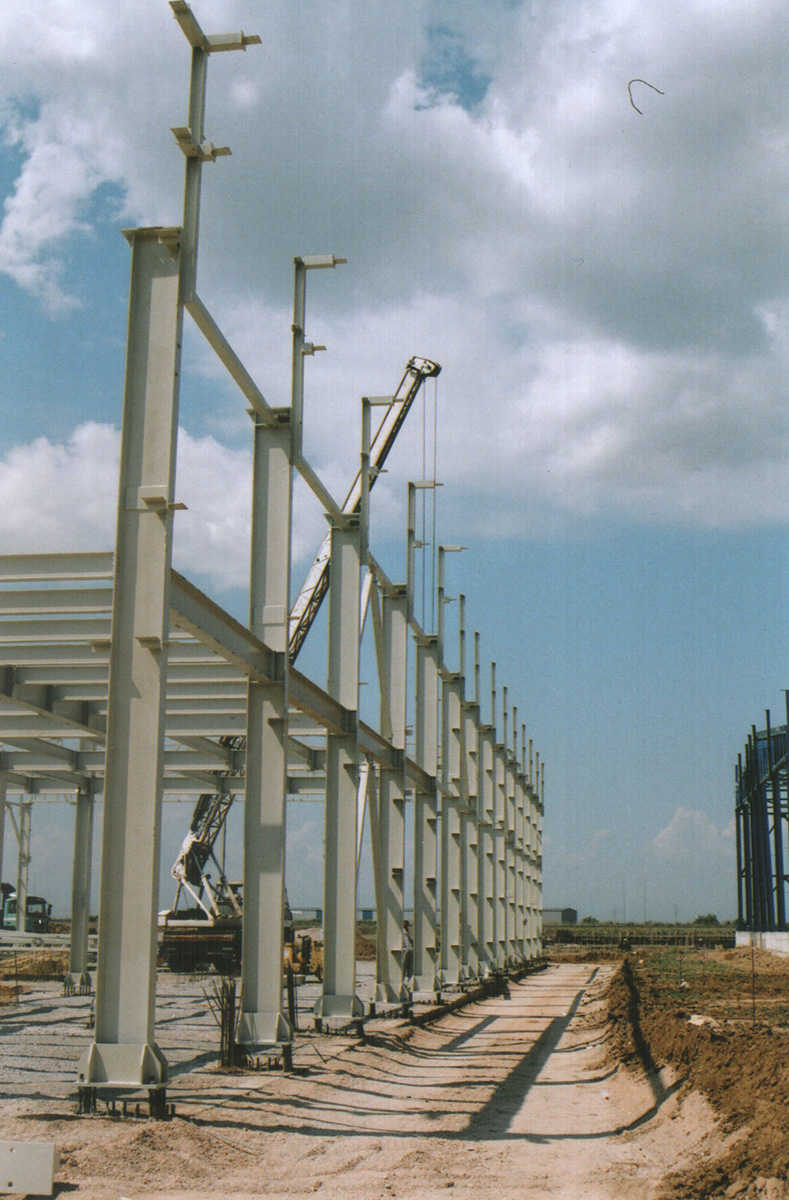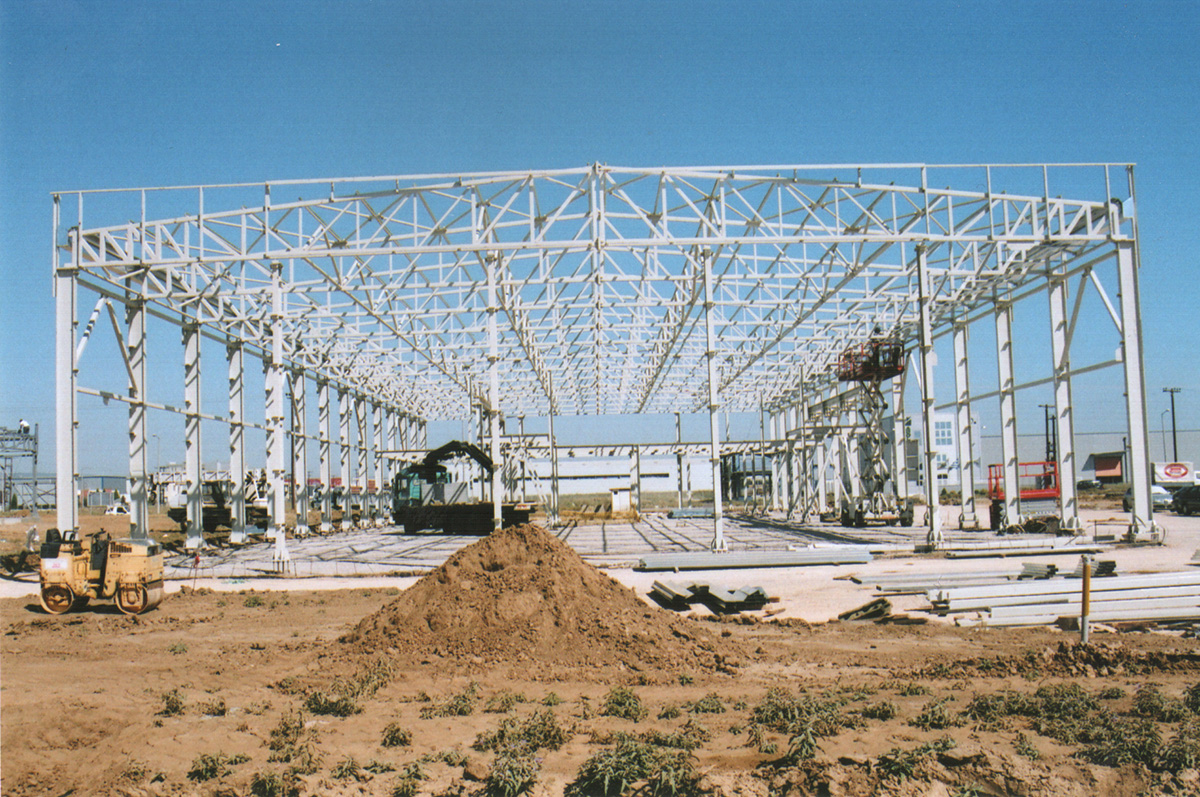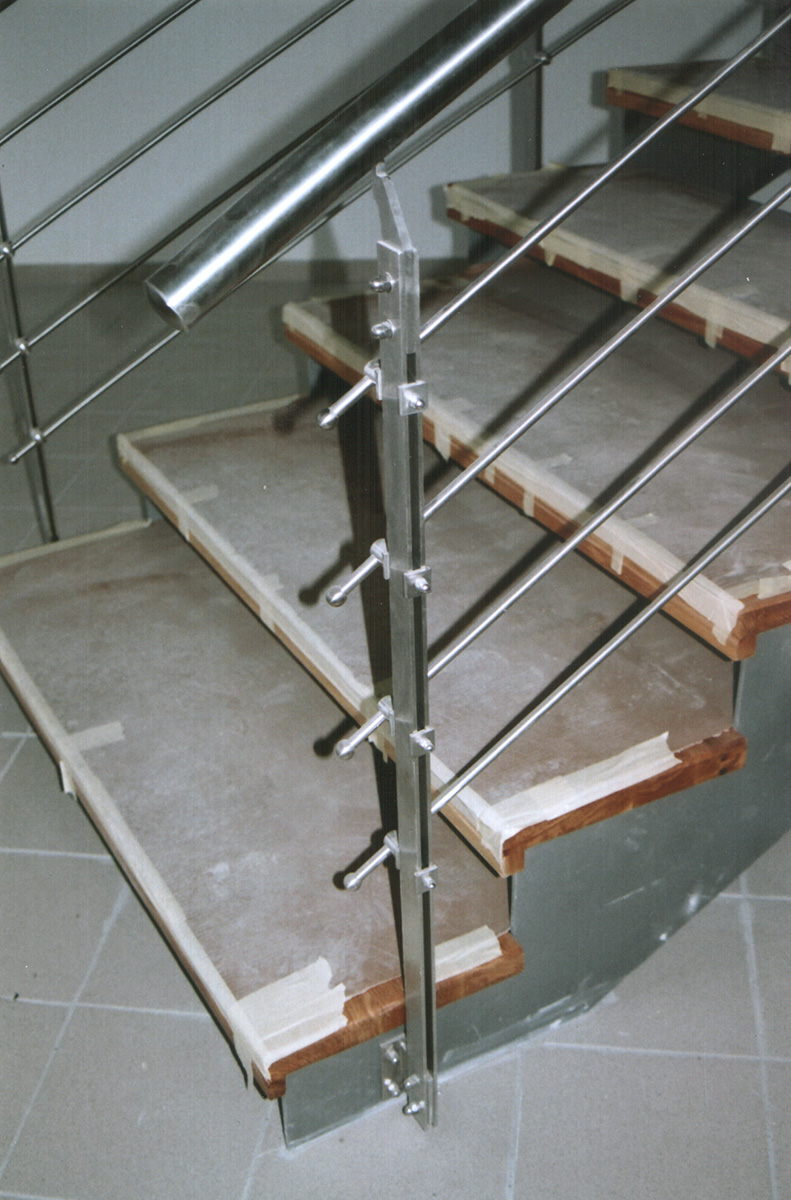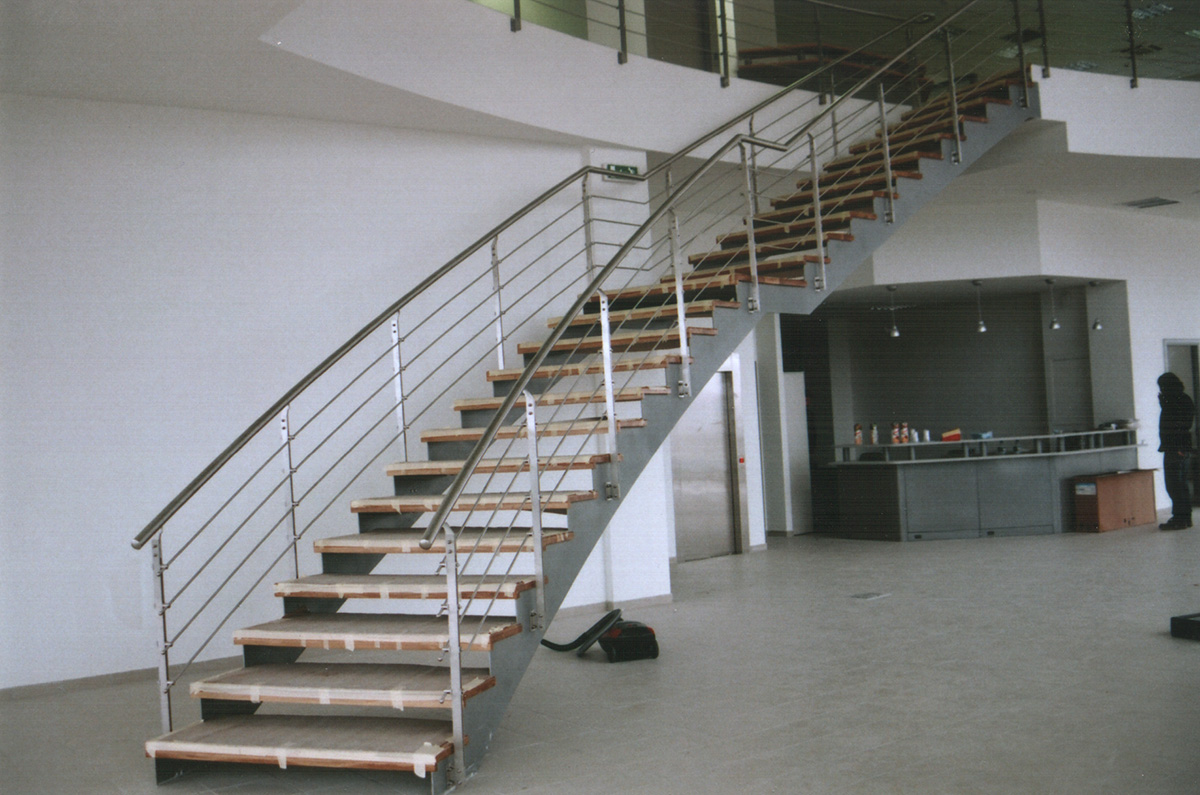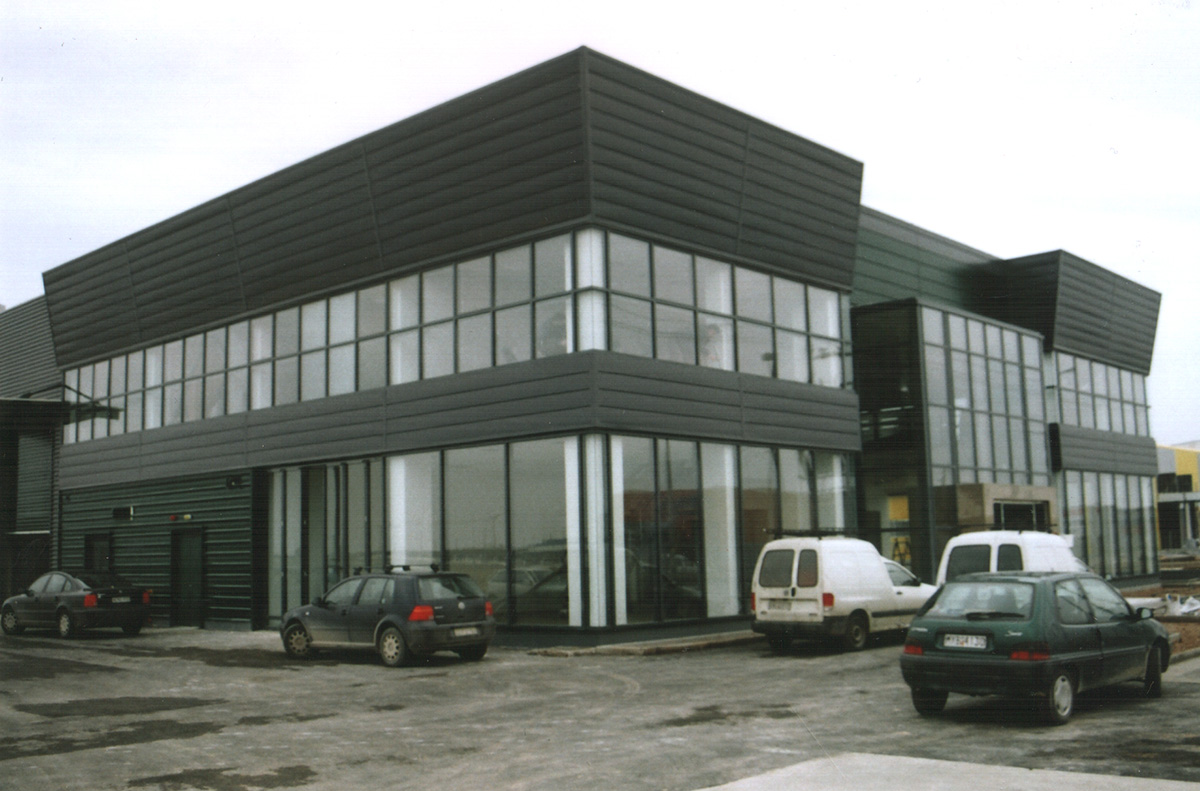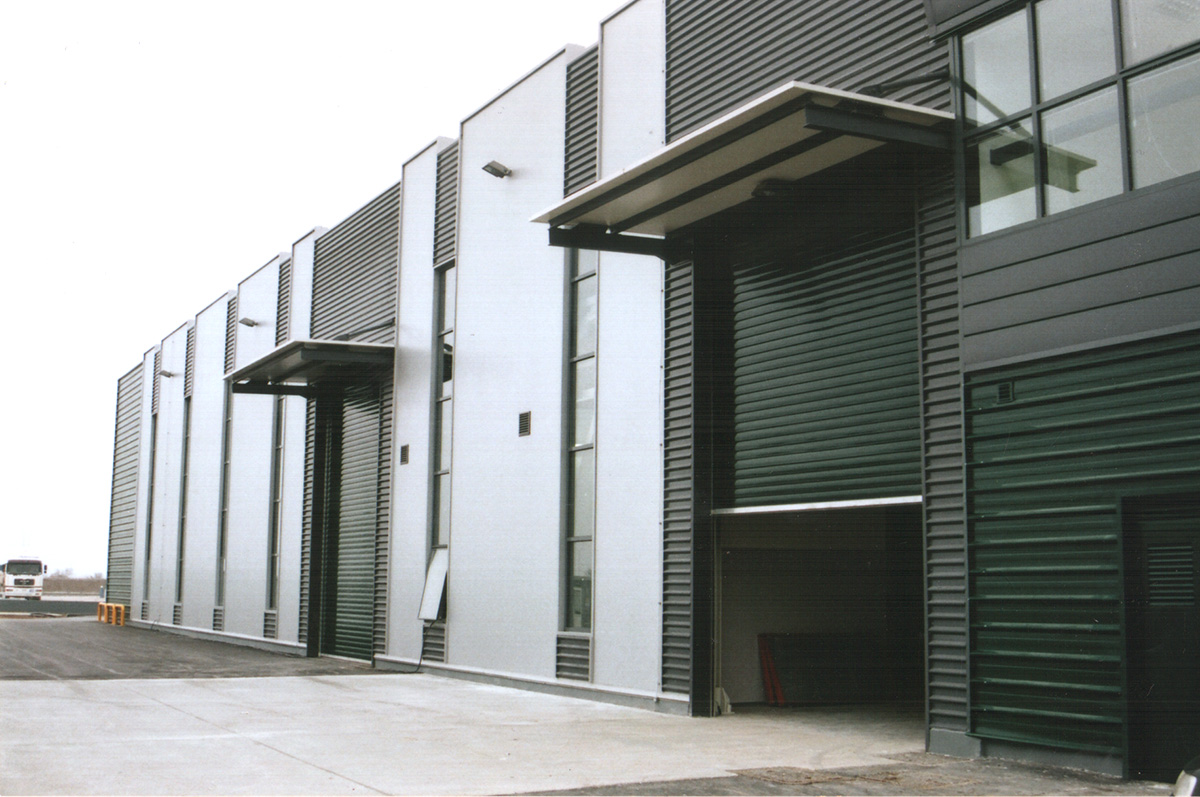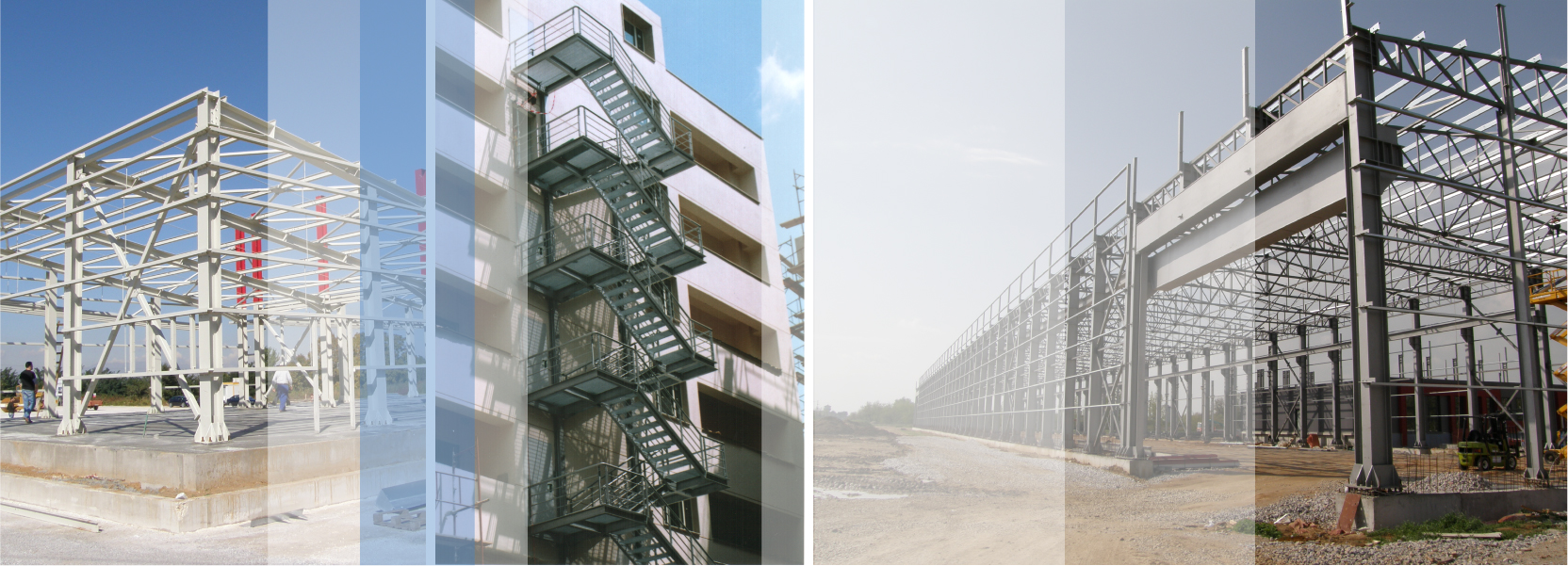
Industrial building for warehouse-logistics and workshop for the engine repair and manufacture machinery
ERGOTRAK S.A.
The project concerned the construction of an office building, workshop and warehouse in the Industrial area of Sindos, with a total surface of 2200m2. The bearing structure of the building consists of steel columns and steel members of 30m span.
The building is divided in three sections: the office building with a surface of 1000m2 (in two levels), the workshop with a surface of 400m2, including a crane-bridge that can lift up to 10tons, and the warehouse (800m2). The project was completed in the minimum time of 150 days.
view more STEEL CONSTRUCTIONS

