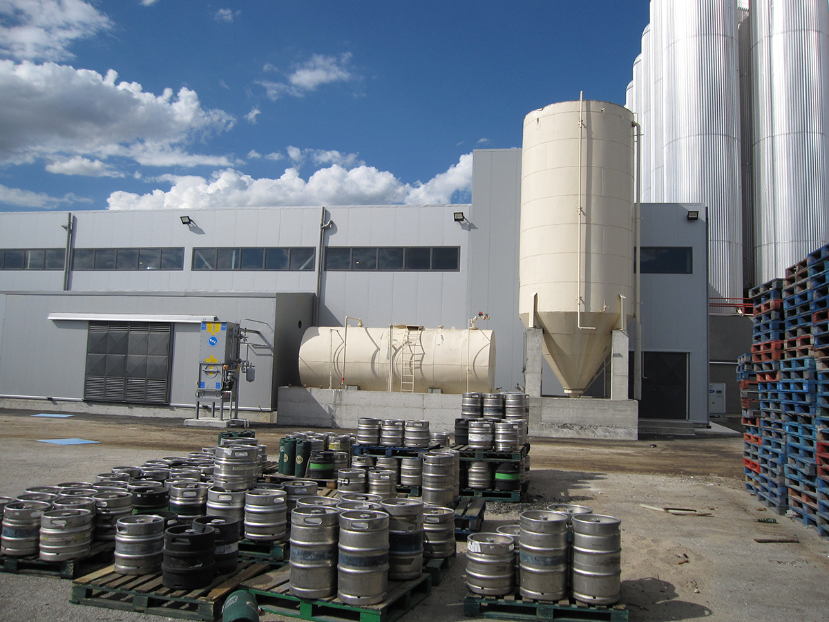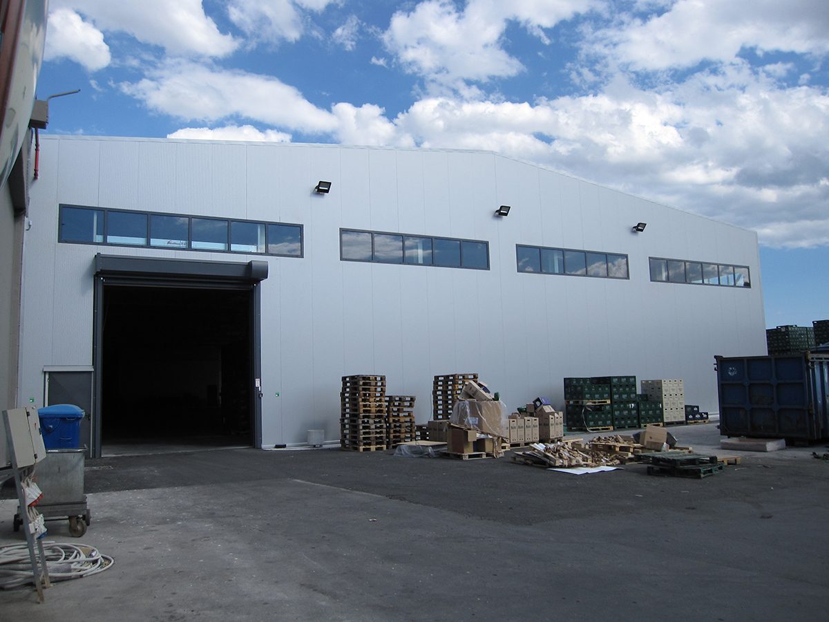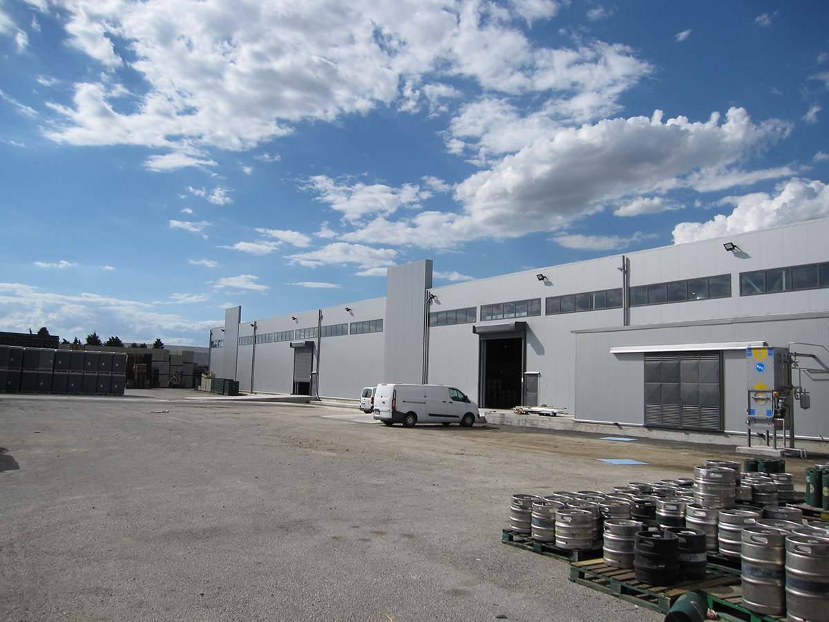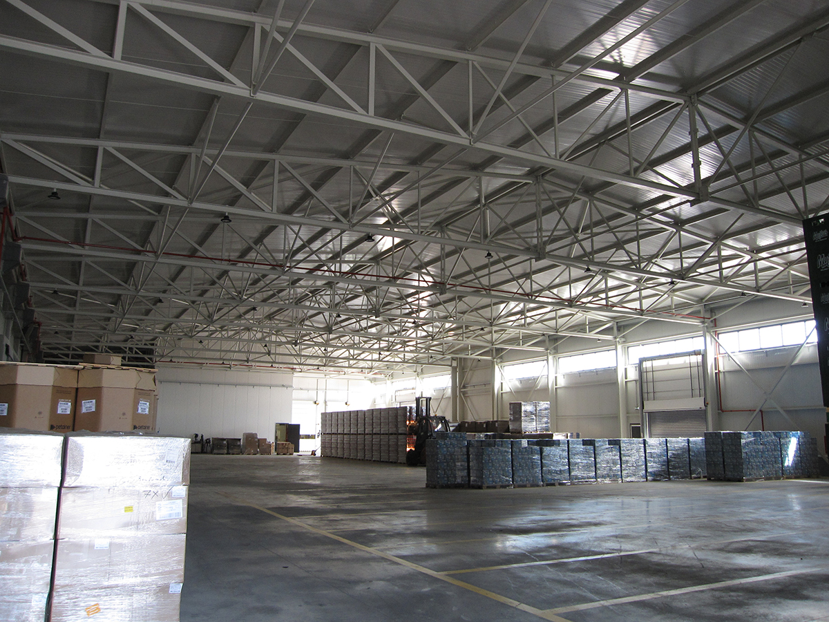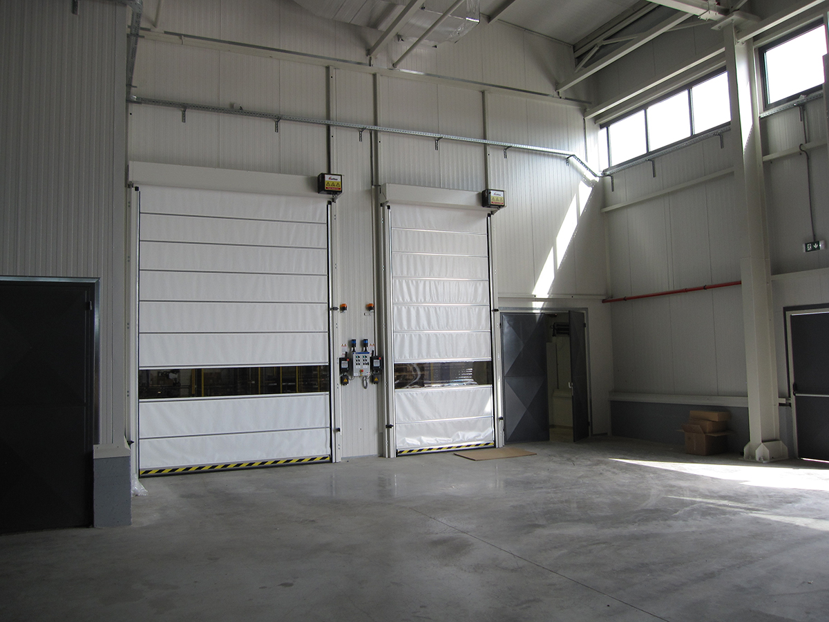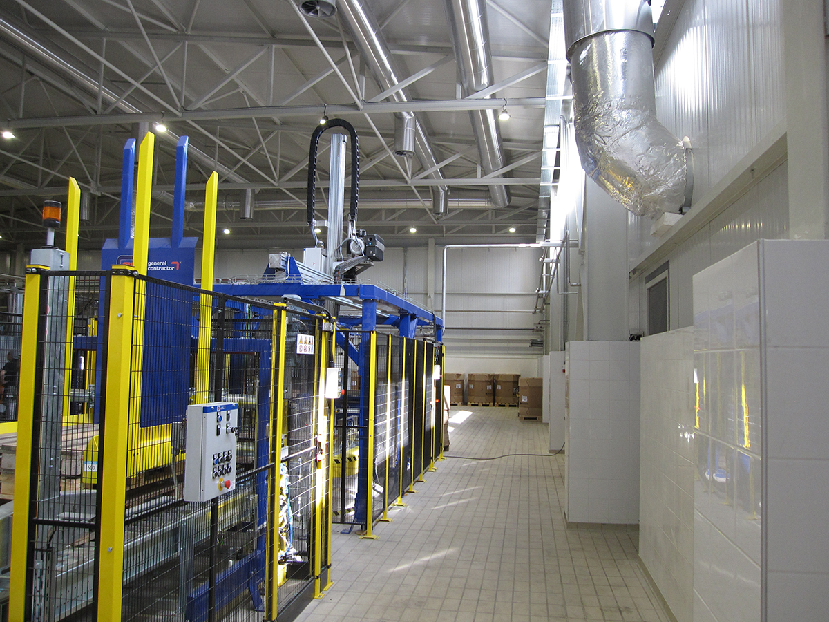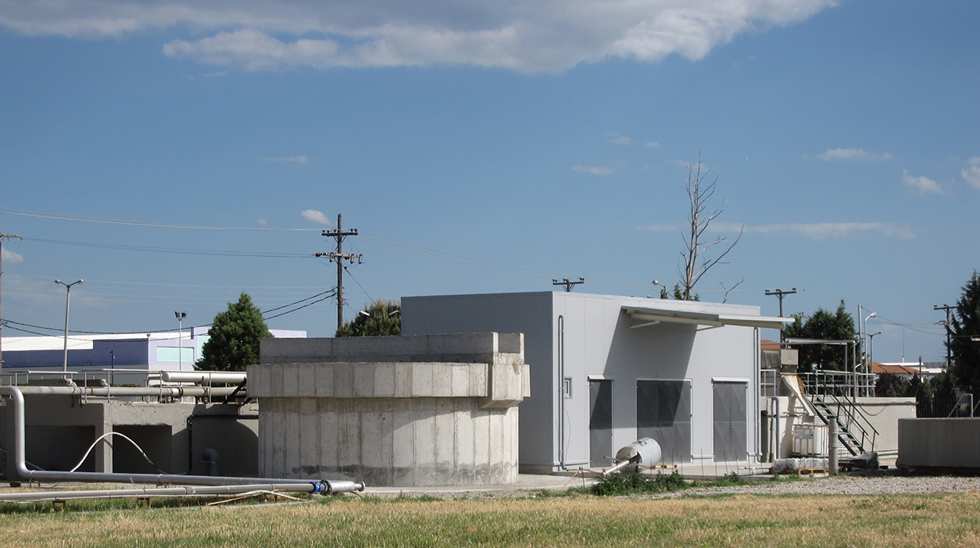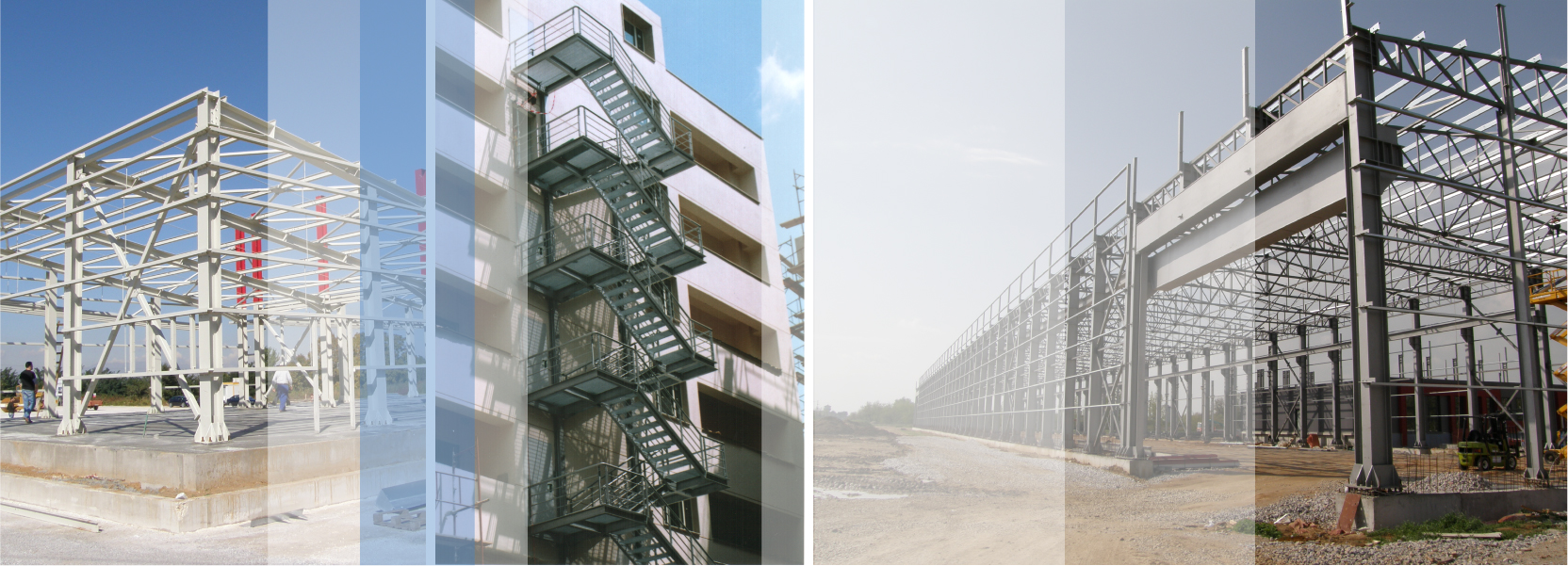
Extension of industrial building, construction of tanks, MEP building & legalization of existing structuresOLYMPIC BREWERY S.A.
The project concerned the extension of the main industrial building (99.65×29.90m) and the construction of an auxiliary building in contact with the main industrial building (11.50×4.00m) in the premises of OLYMPIC BREWERY S.A. in the industrial area of Sindos, Thessaloniki. Furthermore, the foundation and bases for two new tanks of NaOH have been constructed in the surrounding area of these buildings with a footprint of 4.01×2.60m and 3.853,85m, a sludge thickening tank, with an outside diameter of 7.15m, and a dehydration room of 12.17×5.16m, to expand the waste water treatment plant of the brewery.
Initially, the area of the new constructions has been cleared by all the necessary dismantling works of any existing construction, i.e. roofs, floors and tanks, removal of existing asphaltic roads followed by excavation works in the foundation elevations.
view more FOOD TECHNOLOGY PROJECTS
view more STEEL CONSTRUCTIONS

