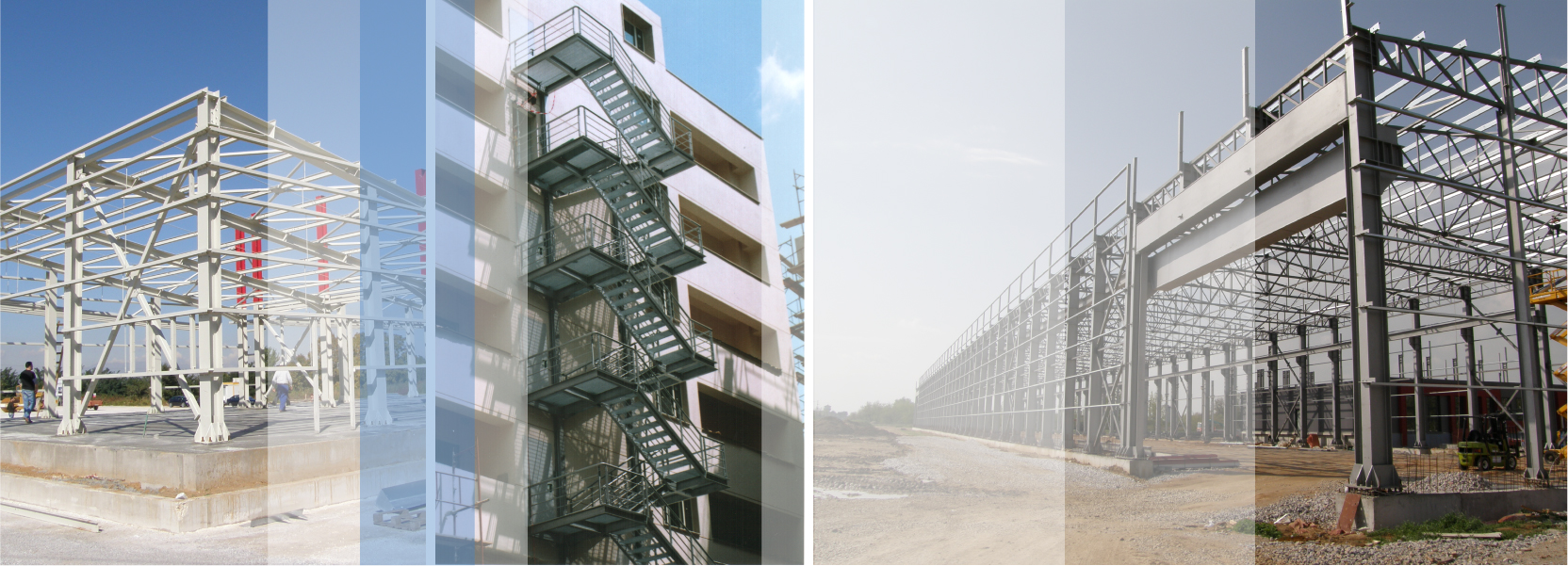
Construction of logistic center, storehouses and offices
KORDELLOS Bros. S.A.
The project is located in the industrial area of Sindos, Thessaloniki and was about the construction of the steel storage, cutting and processing area, two auxiliary buildings as well as the landscaping of the surrounding area.
The total surface of the field is 5.67ha. The storage building is rectangular, and consists of 2 symmetrical wings of 700m2 each and a central cover of 24x106m. The auxiliary areas are 2 buildings attached to the storage area.
The main building has two bases for cutting machinery, while the rest of the area is used as coils and tubes storage. The auxiliary buildings house locker rooms, the storekeeper’s and engineer’s offices, the cafeteria as well as the electromechanical area.
The whole building is a steel construction. The steel frames are all welded cross sections made of steel S275. These cross sections were constructed by the use of submerged arc welding –saw. Radiographic quality controls took place during the welding. Cladding and roofing are made of thermo-insulated steel panels. The installation of special double-skin translucent panels on the roof enhances natural lighting within the building areas. The floor was constructed by the use of reinforced industrial flooring finishing.
view more STEEL CONSTRUCTIONS


