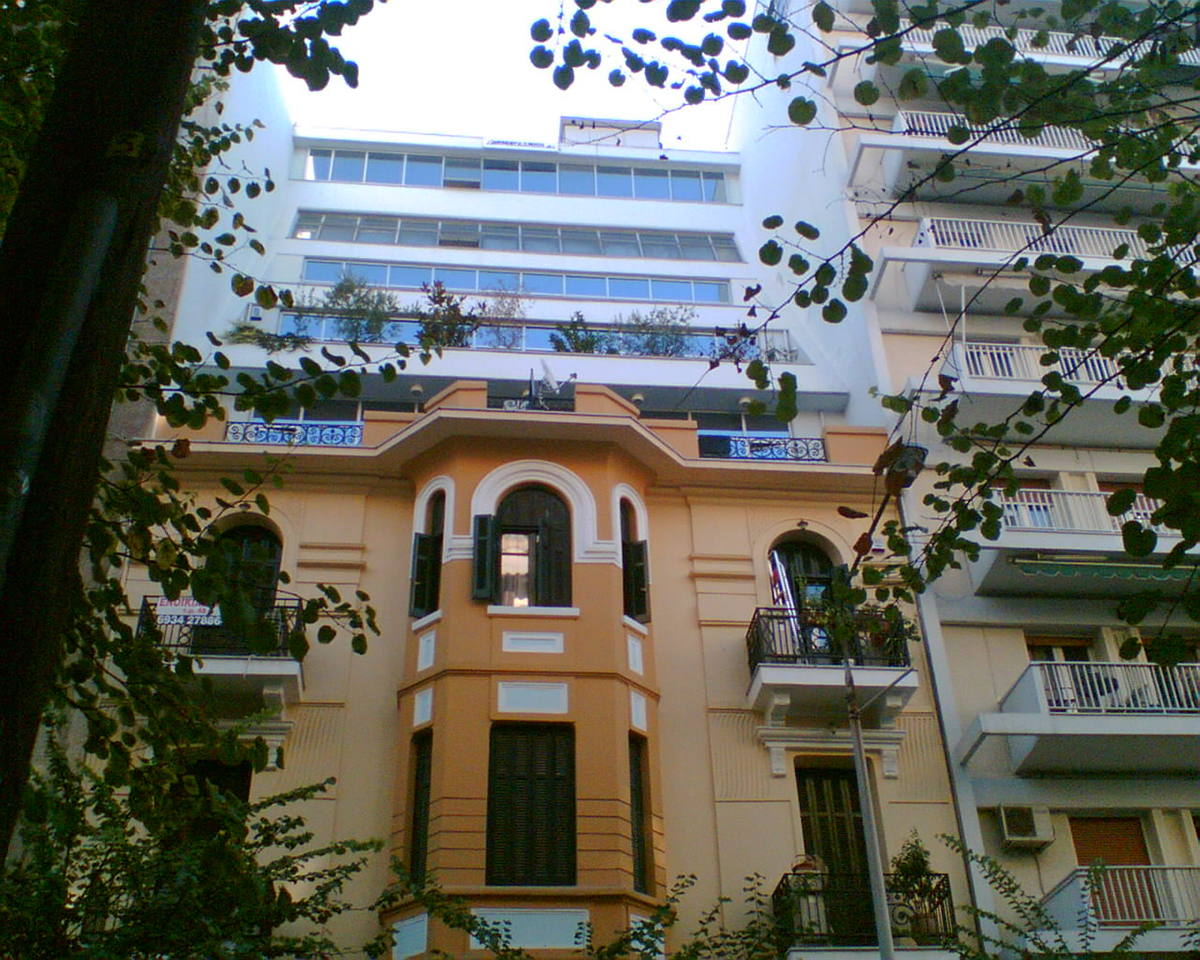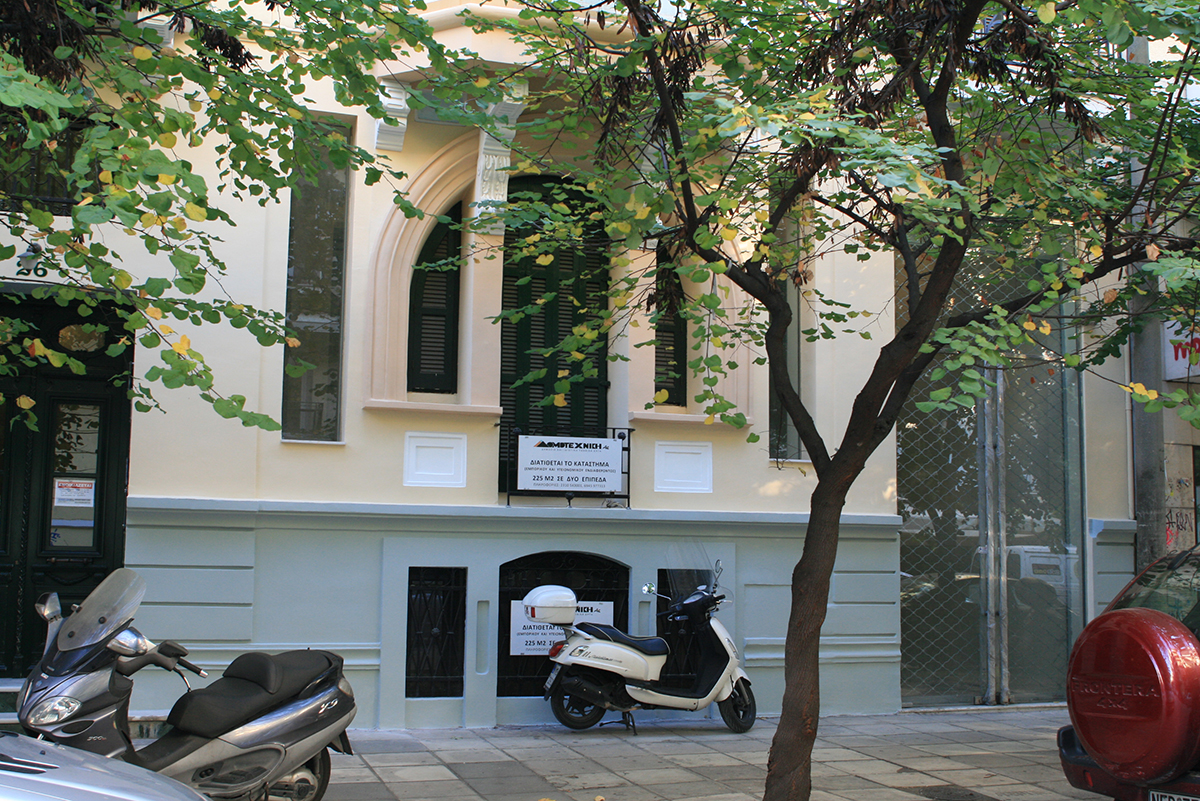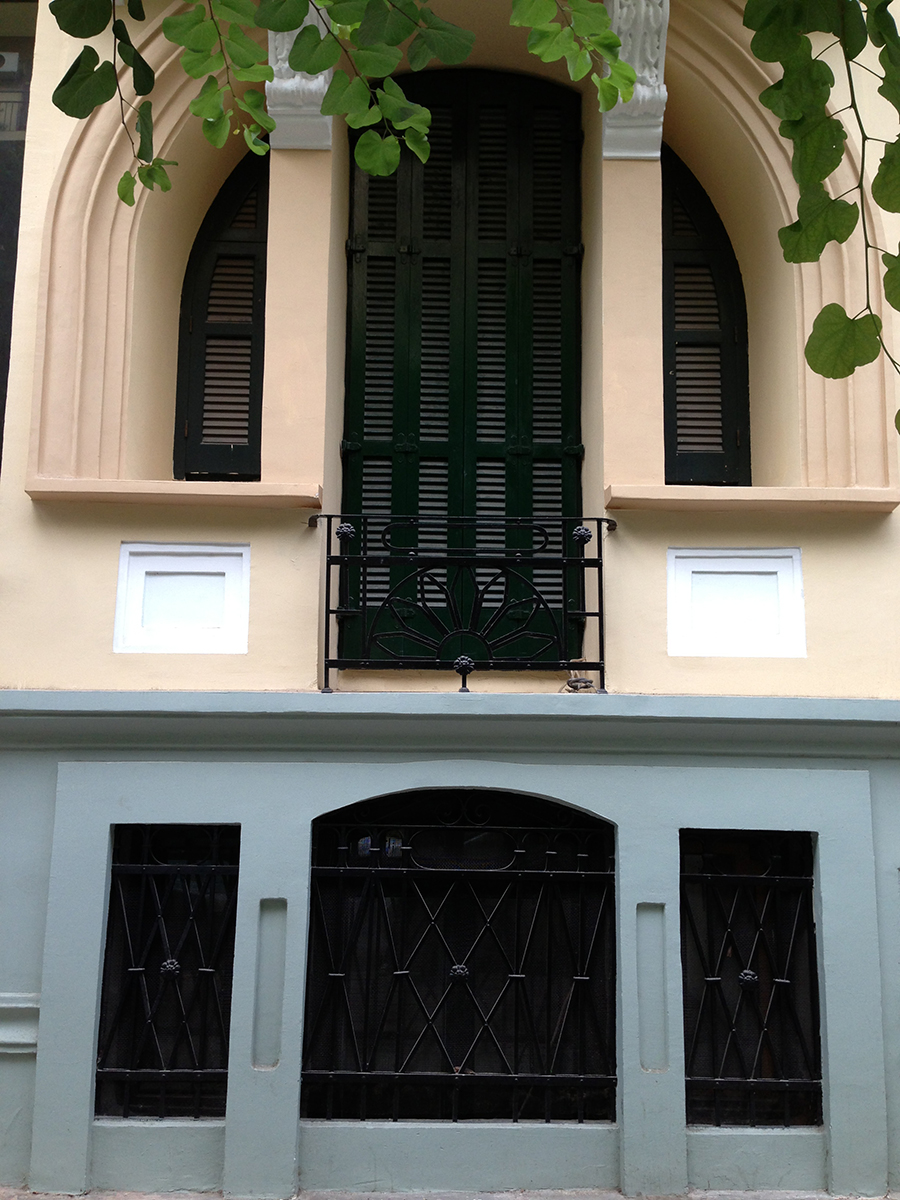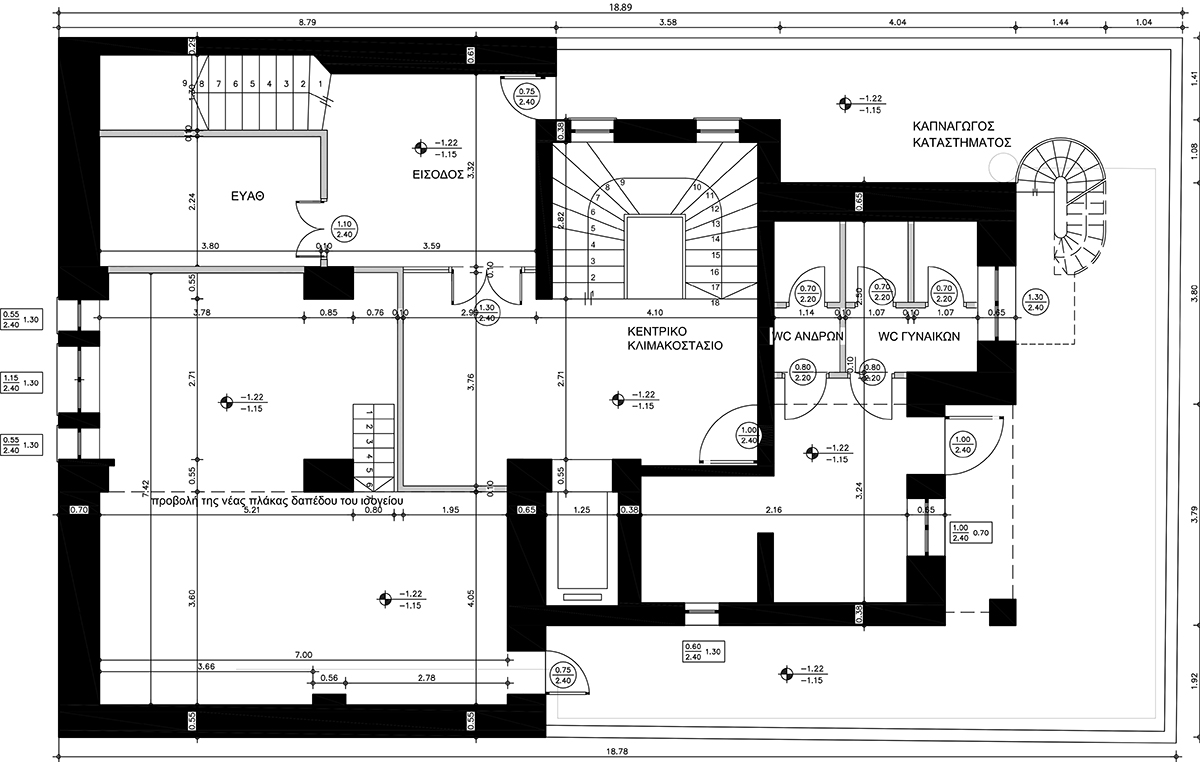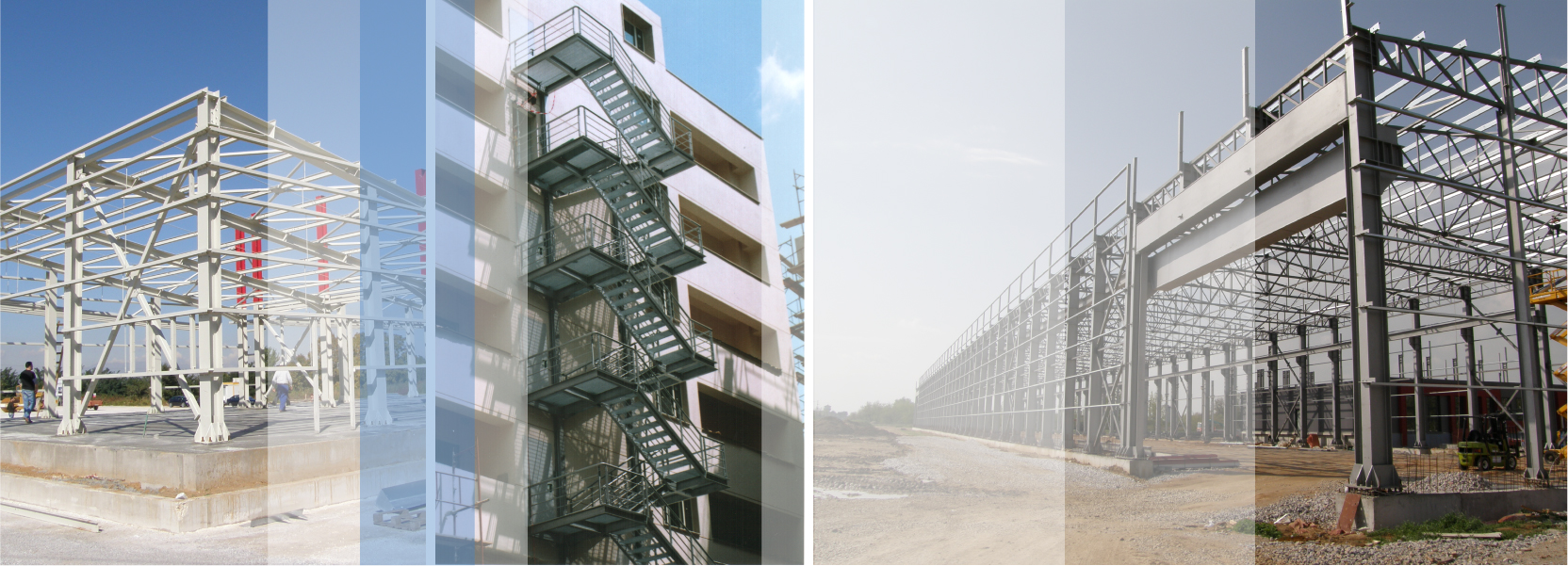
Restoration and renovation of preserved traditional building with superposition of 5-storeys at Pavlou Mela str. in Thessaloniki (design – construction)
DOMOTECHNIKI S.A.
The building situated at 26, Pavlou Mela str, owned by DOMOTECHNIKI S.A., was built in 1925-1926 as a residential building. In 1983 the façade was characterized traditional to be preserved, with the possibility to exhaust the building factor. The superposition of 5 floors at the contemporary part of the building was constructed with successional recessions and unforced transition from the solid volume of the existing building to the additional glass part. Internally the original height of the existing floors was kept and the basic line of the façade, with relocation of the staircase, as well as addition of a lift. With these internal changes, two or three apartments per floor were created, without compromising the external façade, the architectural style and the building’s frame. The basic materials that were used for the above changes were: wooden paneled doors, glass and marble mosaics for wall coating, marble and wooden floors, plaster frames on roofs, solid iron railings made with traditional technique.
Today the building houses studios, offices and in the ground floor a restaurant is cited.
view more R.E.D. – INVESTMENT PROJECTS

