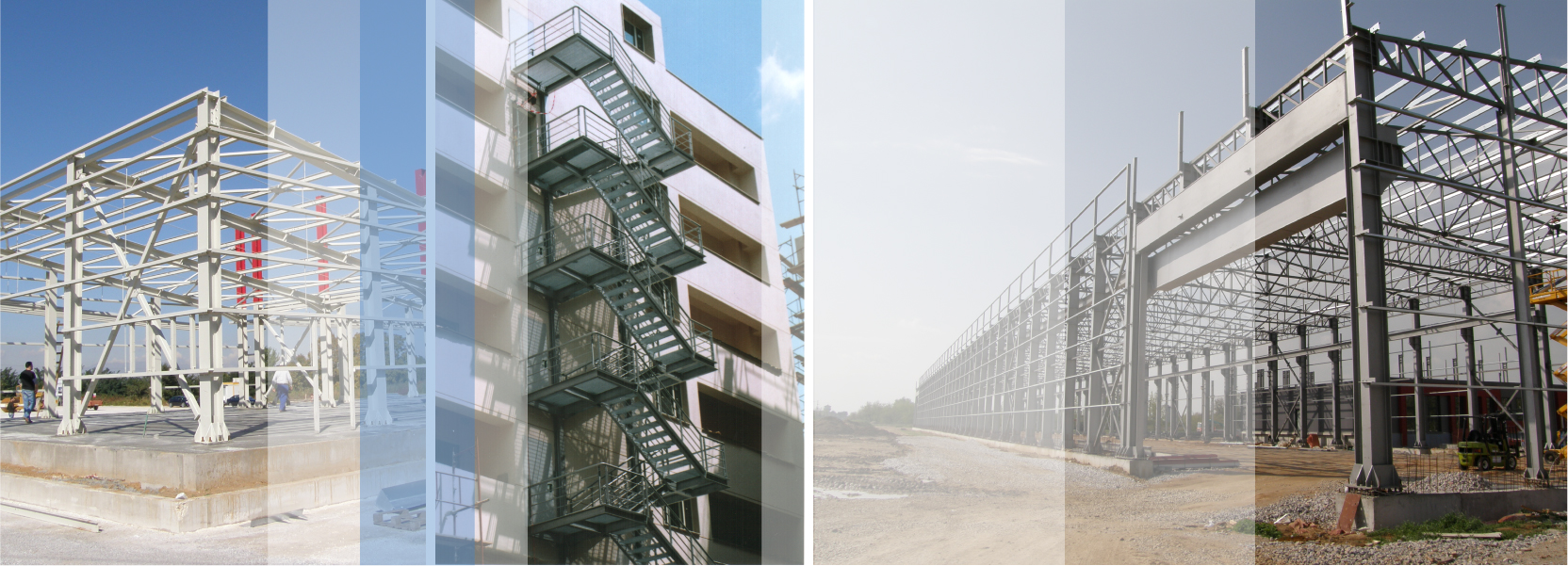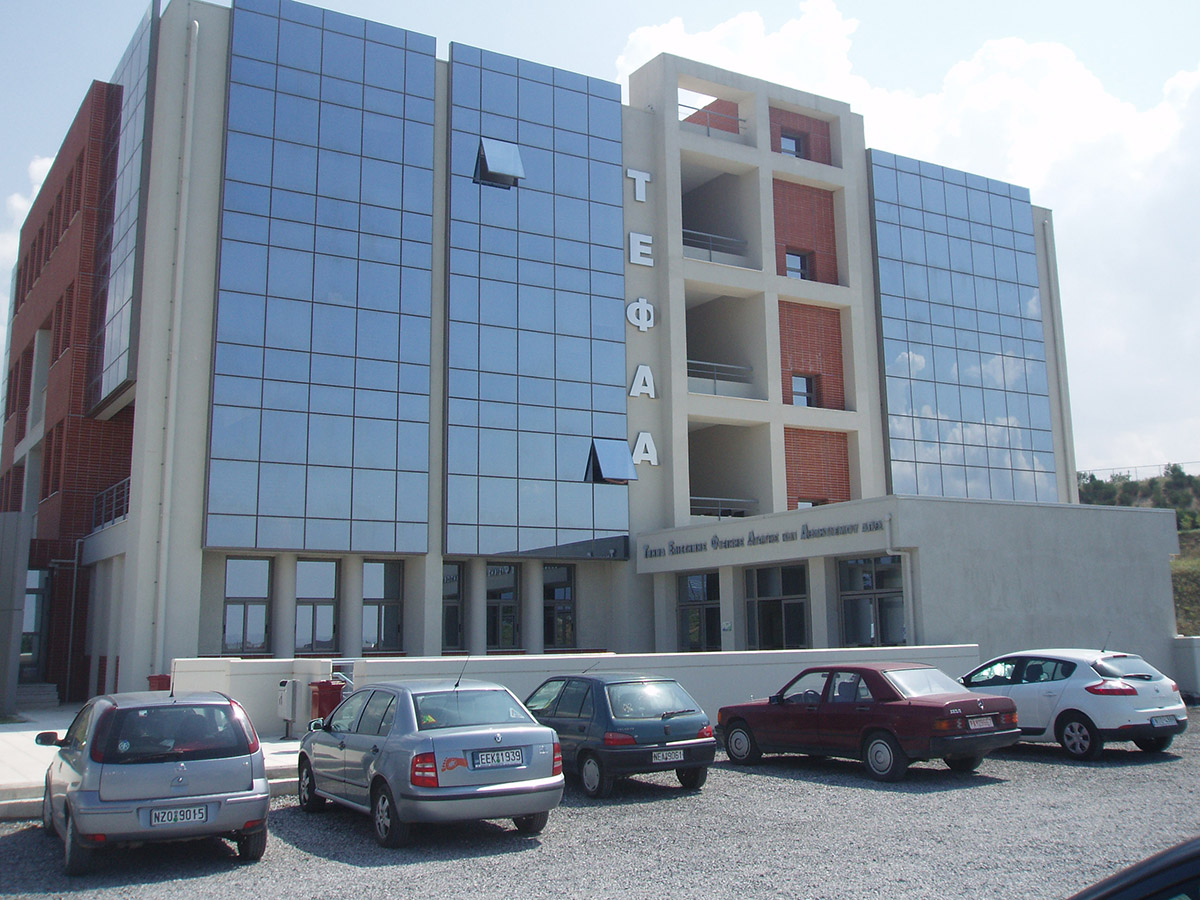
Laboratories and classrooms of Faculty of Physical Education and Sport Science at the Campus in Thermi Thessaloniki
ARISTOTLE UNIVERSITY OF THESSALONIKI
The building housing the laboratories and classrooms for the A.U.TH.’s Faculty of Physical Education and Sport Science at the Campus in Thermi consists of 4 floors (basement, ground floor and 3 floors), of a total surface of 4350m2.
The building accommodates a library, amphitheater, 2 classrooms, laboratories and offices, hygiene rooms, electromechanical installations, 2 big staircases, 3 elevators (with the ability to service disabled people) and paved areas on the surroundings with planted areas and lighting.
The bearing structure is made of reinforced concrete, the external walls of bond bricks and the internal walls are made of bricks and gypsum-board dry-wall systems. The external insulating windows are made of aluminum frames with double glazing. The internal doors are wooden with metallic or wooden casing. The external facades are cladded with decorative bricks and Etalbond aluminum panels.
view more EDUCATIONAL PROJECTS


