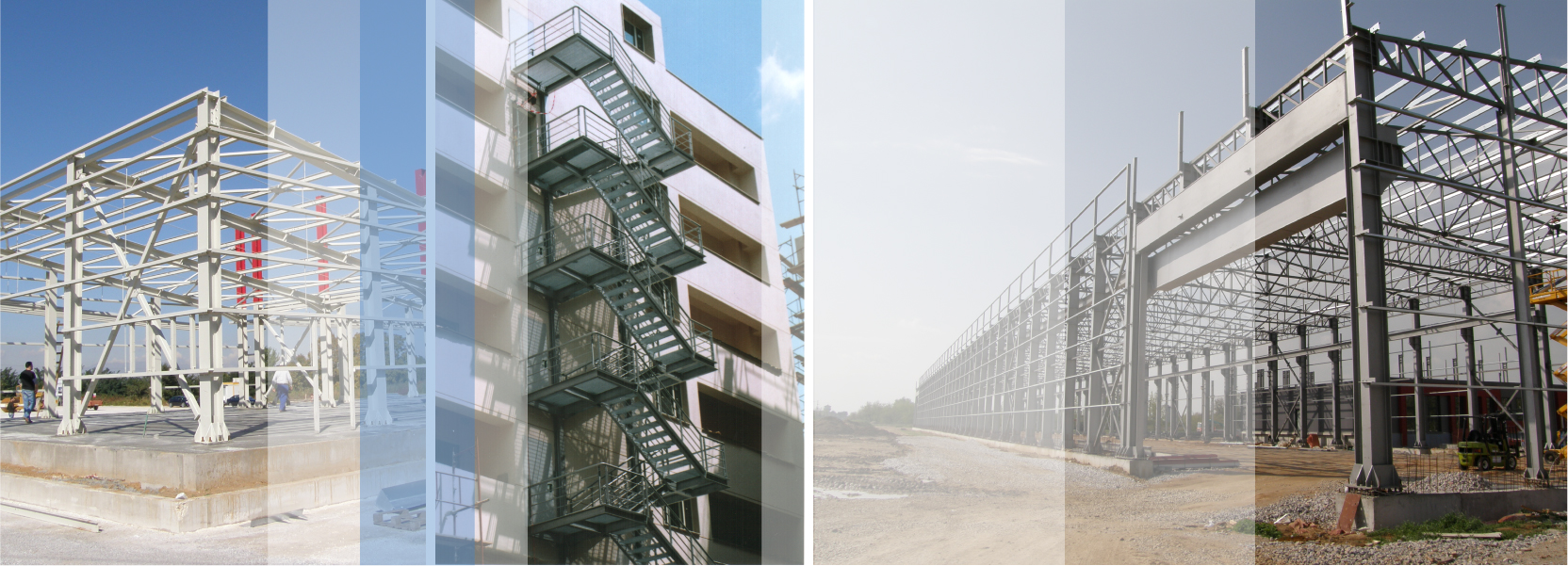
Construction of logistic center, storehouses and offices
KORDELLOS Bros S.A.
The project is located in the industrial area of Sindos, Thessaloniki and was about the construction of the steel storage, cutting and processing area, two auxiliary buildings as well as the landscaping of the surrounding area.
The total surface of the field is 5.67ha. The storage building is rectangular, and consists of 2 symmetrical wings of 700m2 each and a central cover of 24x106m. The auxiliary areas are 2 buildings attached to the storage area.
The main building has two bases for cutting machinery, while the rest of the area is used as coils and tubes storage. The auxiliary buildings house locker rooms, the storekeeper’s and engineer’s offices, the cafeteria as well as the electromechanical area.
The whole building is a steel construction. Cladding and roofing are made of thermo-insulated steel panels. The installation of special double-skin translucent panels on the roof enhances natural lighting within the building areas. The floor was constructed by the use of reinforced industrial flooring finishing.
Around the site a fence wall was constructed on a reinforced concrete base. The surrounding area is asphalted and landscaped with high and low plant areas as well as parking areas for trucks and vehicles. Around the main building the pavements were covered with cement tiles.
For the supply of electric power, a private substation was installed, which consists of a medium voltage distribution switchboard, a transformer of 1000kVA power with prediction for two more transformers, total power of 2000kVA, as well as a low voltage distribution switchboard. As a back-up, a power generator unit of 180kVA was installed. The building’s electromechanical installations also included a CCTV system that covers the entire surrounding area as well as the entire storage and cutting area with fixed and mobile cameras (dome-type) and a public address system which serves for announcements.
view more LOGISTICS PROJECTS


