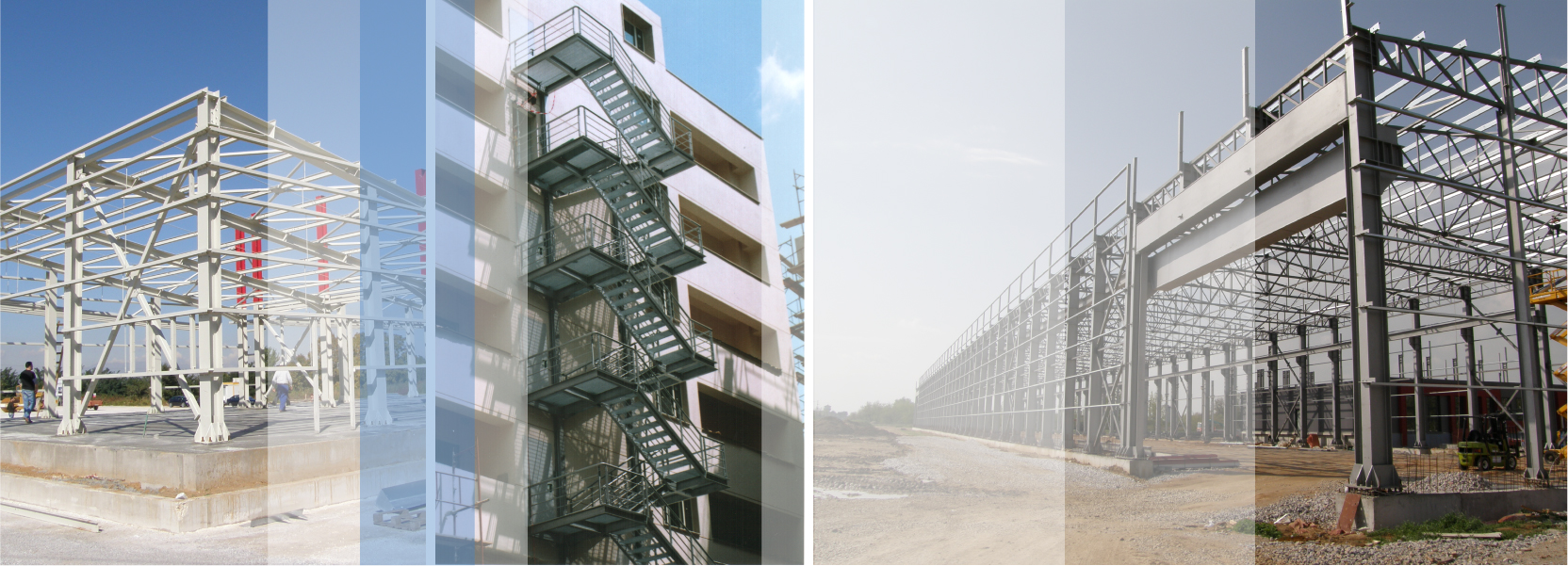
Construction of commercial food storehouse with refrigerators and construction of administration building in the industrial area of Sindos
PLUS HELLAS LTD & Co.
The project concerned the construction of a logistic center consisting of a storehouse building, office building and administration building along with the landscaping of the surrounding area with a total surface of approximately 112000m2. The storehouse building with a total coverage of 35000m2 is a bearing steel structure consisting of steel frames and thermo-insulated side panels and the roof gladding with steel sheets. It houses refrigerators, workshops, washers and WC. The steel structure of the storehouse has been constructed on a 26.90×13.80m grid, with a roof span of 130x267m and a total weight of 2800tn. In the center of the storehouse, a two-floor building is embedded for the main electromechanical installations. The building is supplied with high voltage power grid. Therefore, a substation was installed with two transformers of dry type, 1600kVA each. In order to avoid problems due to power loss, a generator of 2000kVA was installed. Based on fire protection regulations, a fire fighting pipe network was constructed in the whole building, which is supported by the fire substation, consisting of two electric pumps each of 102kW. The office building is a composite structure and covers the office needs of the storehouse. The four-storey administration building is a reinforced concrete structure.
DOMOTECHNIKI S.A. undertook also the construction of a railway within the complex, which is 2km long and serves by supplying the warehouse with goods transferred by trains.
The project was completed in the impressively short period of 6 months.
view more LOGISTICS PROJECTS



