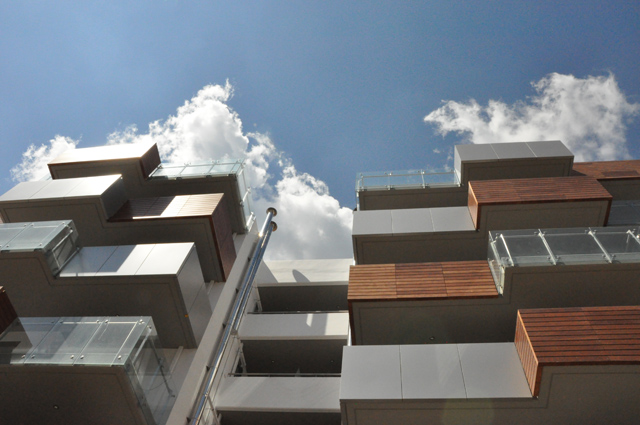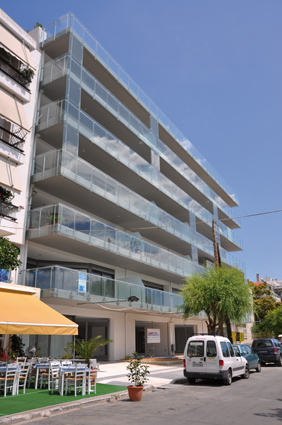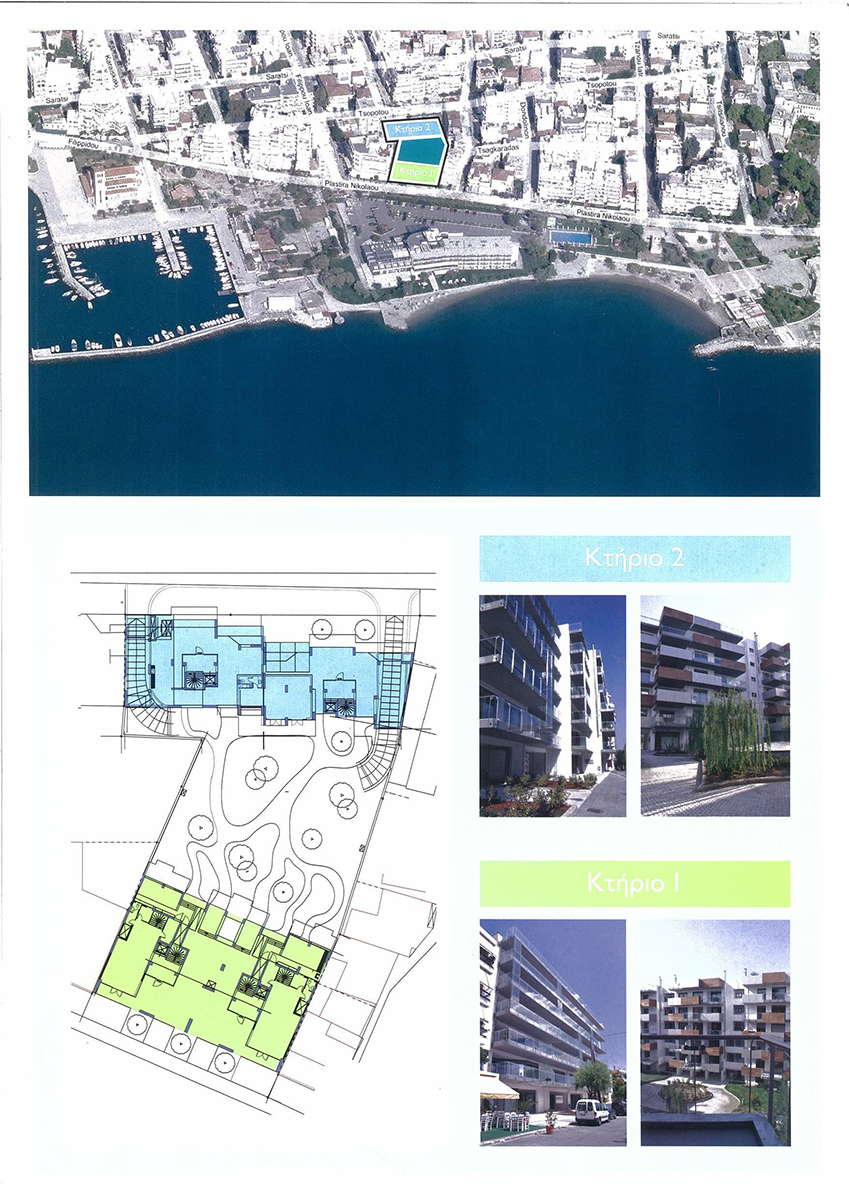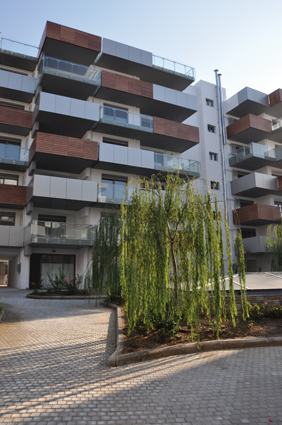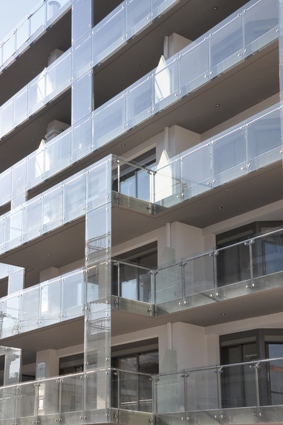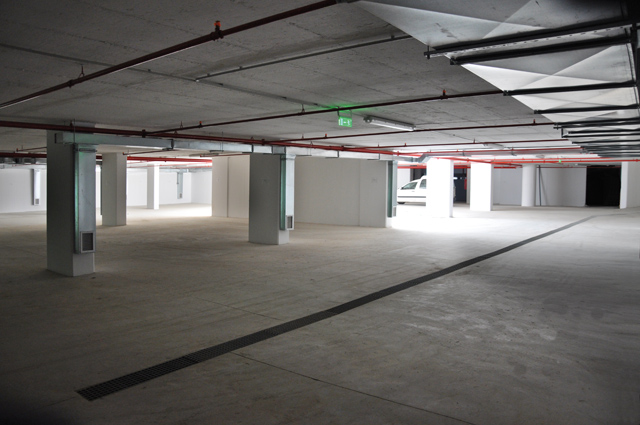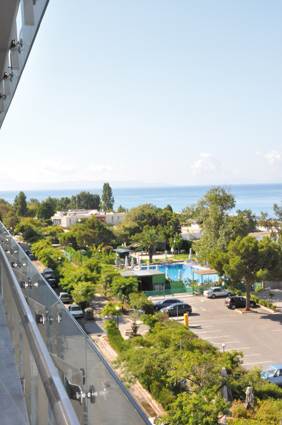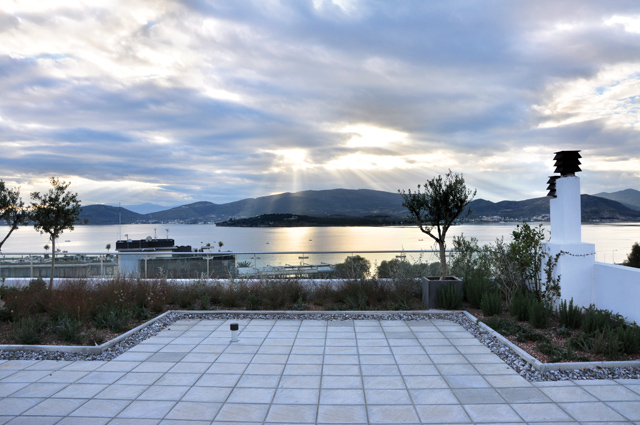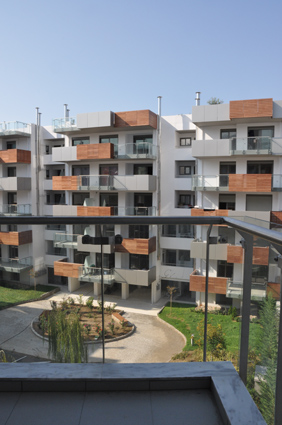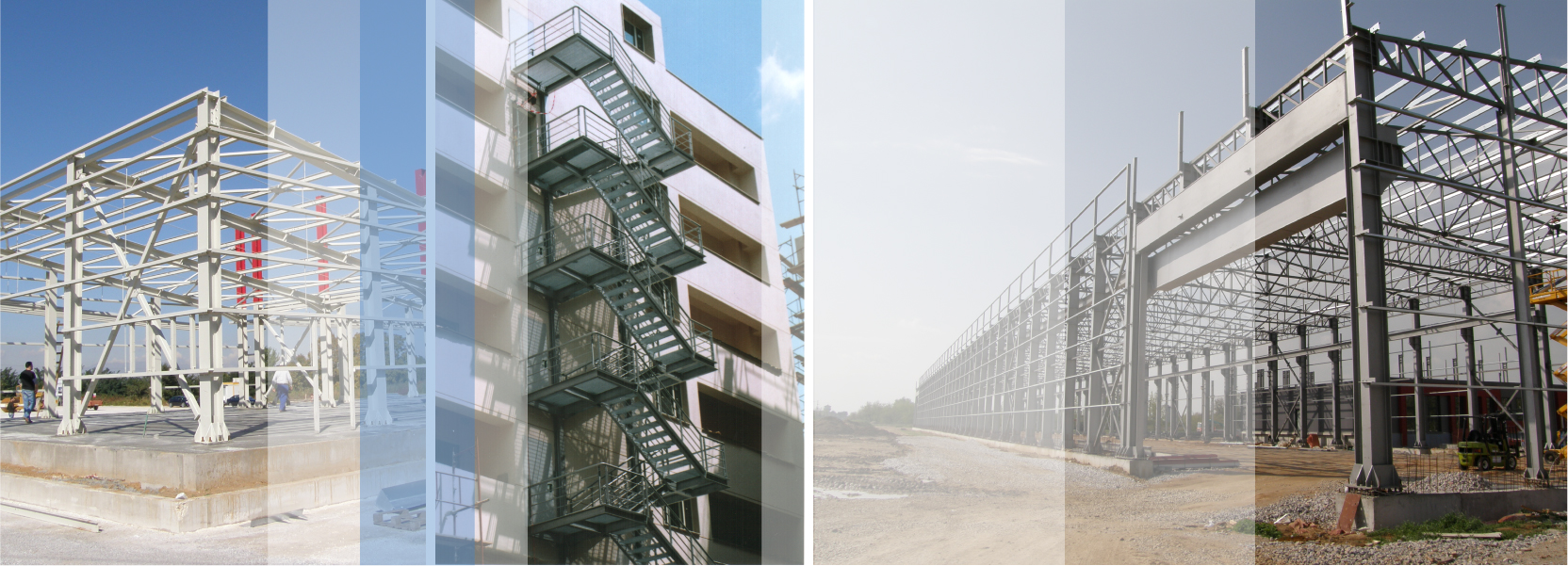
Construction of two apartment buildings in Volos
DOMOTECHNIKI S.A.
In one of the few seaside plots of Volos, opposite the recently restored DOMOTEL ΧΕΝΙΑ VOLOU, between two quiet roads (Plastira and Tsopotou), the building complex ΧΕΝΙΑ was constructed, of total surface of 5600m2. The location of the complex in one of the most privileged areas, offers amazing view to Pagasitikos Gulf and the harbor, immediate access to the beach and the nearby Anaurous Park, as well as view to the mount Pilio.
Main concern was the construction of a modern building complex with functional apartments that combines privacy with the extroversion and an impressive architectural presence in this neighborhood. Orientation, brightness, cross-ventilation, sun protection with shadowed semi-open areas, appropriate use of materials (insulating, waterproof plaster and colors, double glazing, thermal insulating aluminum), pioneering planting on the roofs, as well as the enhanced energy saving system with autonomous natural gas boilers, make the building environmental friendly.
In the two independent 5-storey buildings, bright apartments were constructed, of 50m2 up to 180m2, whereas at the ground floor of building 1, two stores of 100m2 were embedded, with immediate visual contact to the coastal road. The connection of the buildings is achieved through the unified underground car parking or through the internal outdoor area of a green square. At the total surface of the of 2.6 acres an underground car parking has been constructed with a capacity of 56 spots, 35 private storehouses and some supporting common spaces for the residents.
The building terraces are open to visitors and create an additional beautiful place with open view towards all directions (Pagasitikos Gulf, harbor and Pilio Mountain). The roofs are planted with a great variety of plants, trees and bushes creating gardens and reinforcing the thermal insulation of the buildings and contributing to energy saving. The planting protects the roofs from the immediate sun radiation, decreases significantly the loads for the cooling and heating, reacts positively to buildings’ micro-climate, reducing the effects of the changes of the external weather conditions and improving living conditions.
In the interior, the materials are the most contemporary as far as insulation and noise protection are concerned. The oak floors create a sense of an intimacy and the granite tiles a sense of relaxation. At the main facades prevail the invisible glass parapets and their stainless steel support, whereas at the internal facades the vertical glazing, the synthetic wooden stripes and the aluminum panels are the main cladding elements. The ground floor surface is paved with white marble, smooth or raw. The open view towards the beach is constantly changing through the movement of motorized tents at the external side of the glass banners. Special care was given to the lighting of the building complex, internally and externally. The artificial lighting in the common areas -on the wall or hidden- is designed to contribute to the creation of a special relaxing atmosphere. During the night, the artificial lighting at the garden highlights the outdoor garden and makes it easy to be used.
view more R.E.D. – INVESTMENT PROJECTS

