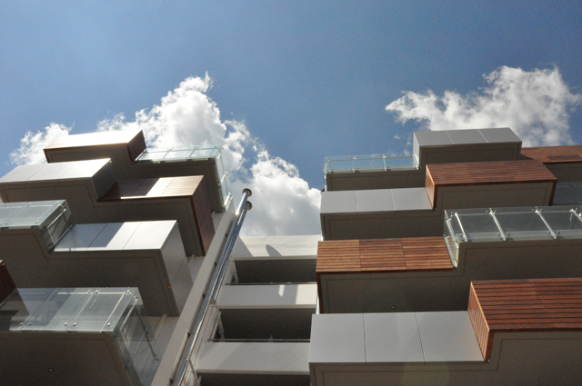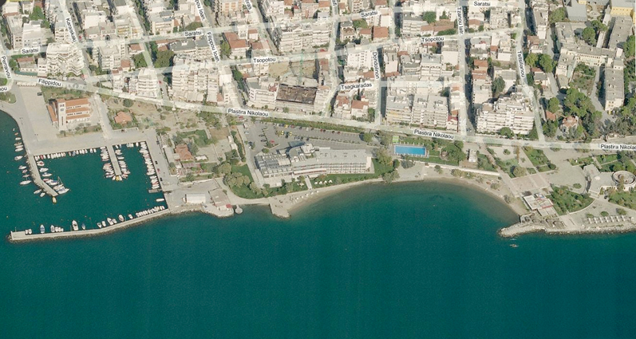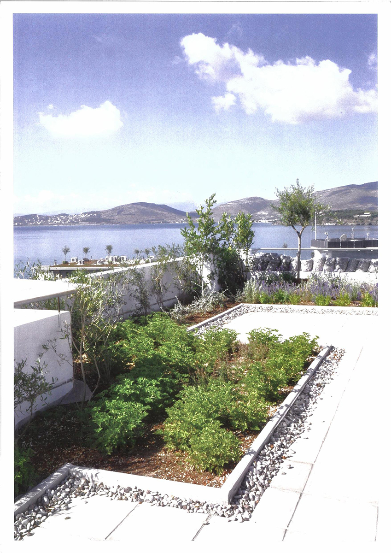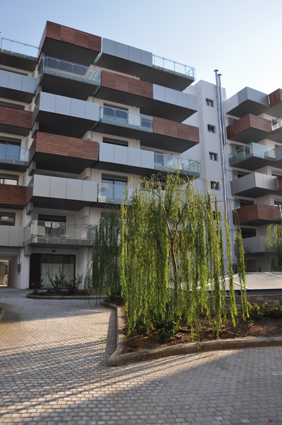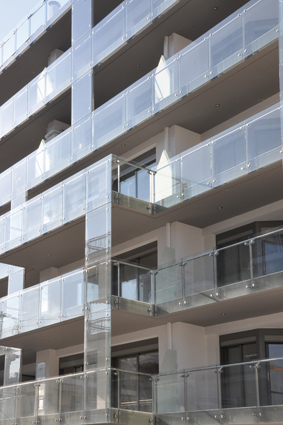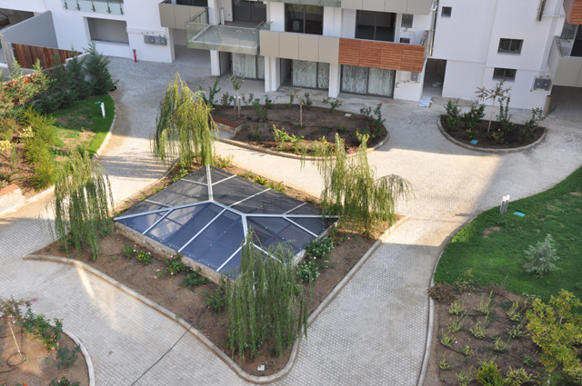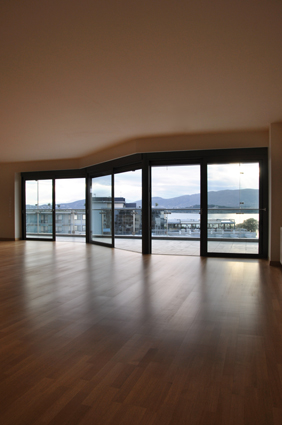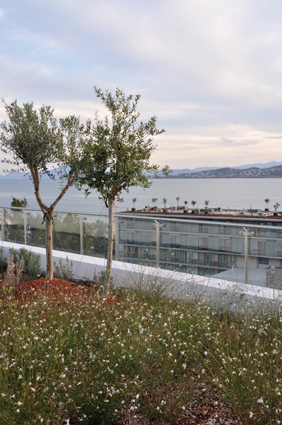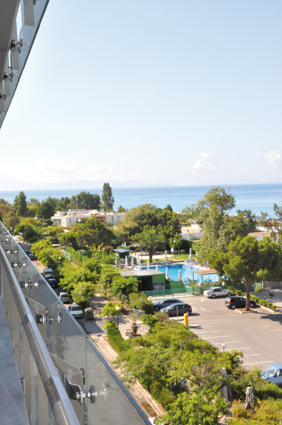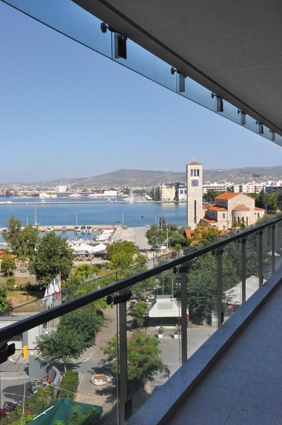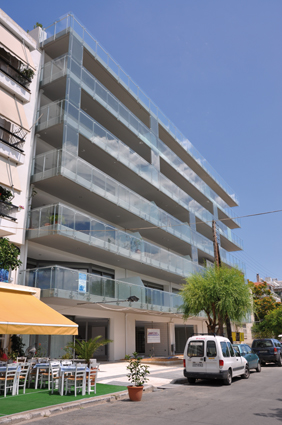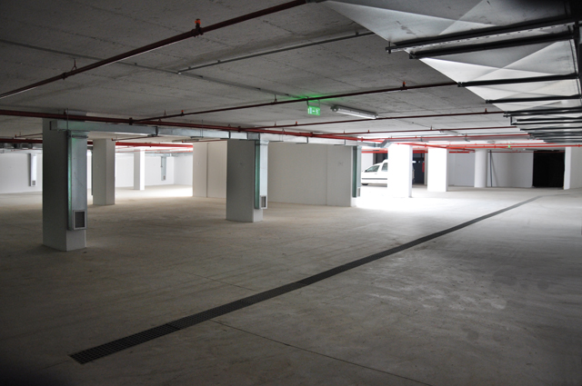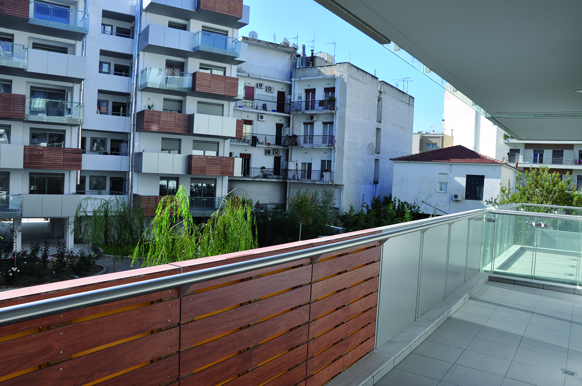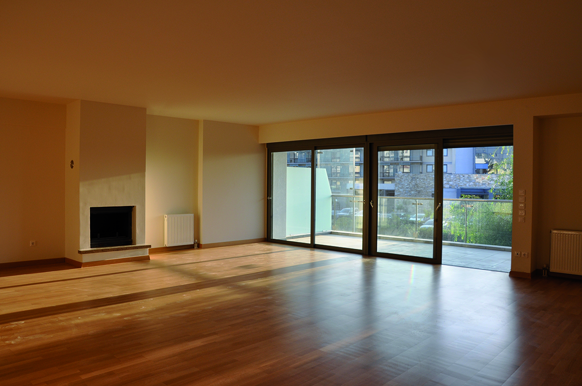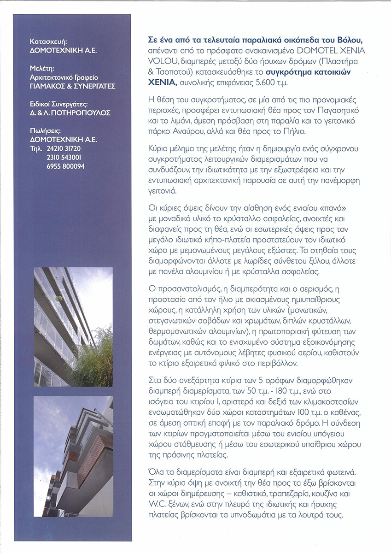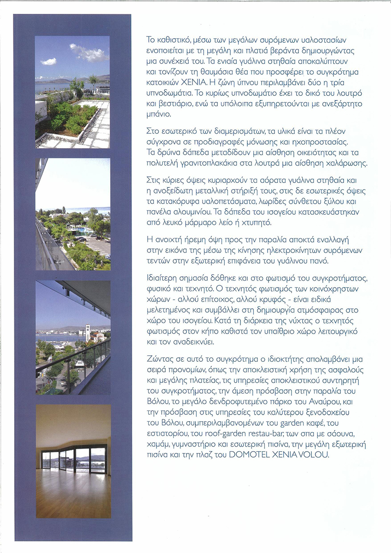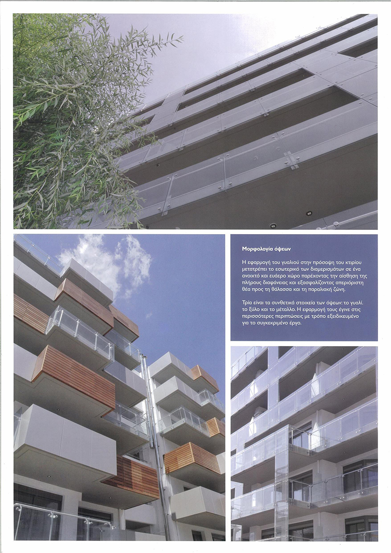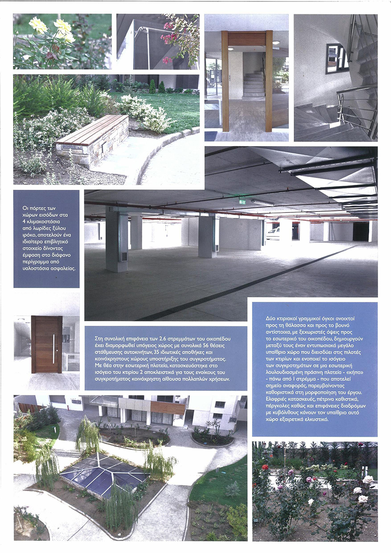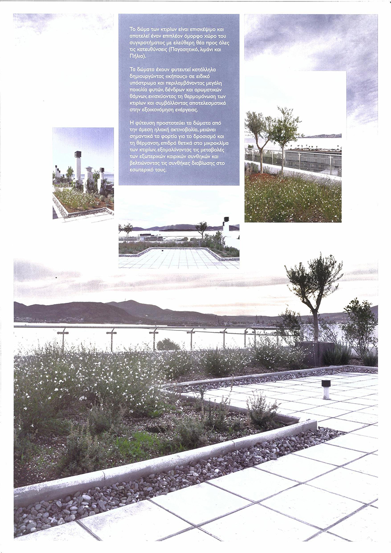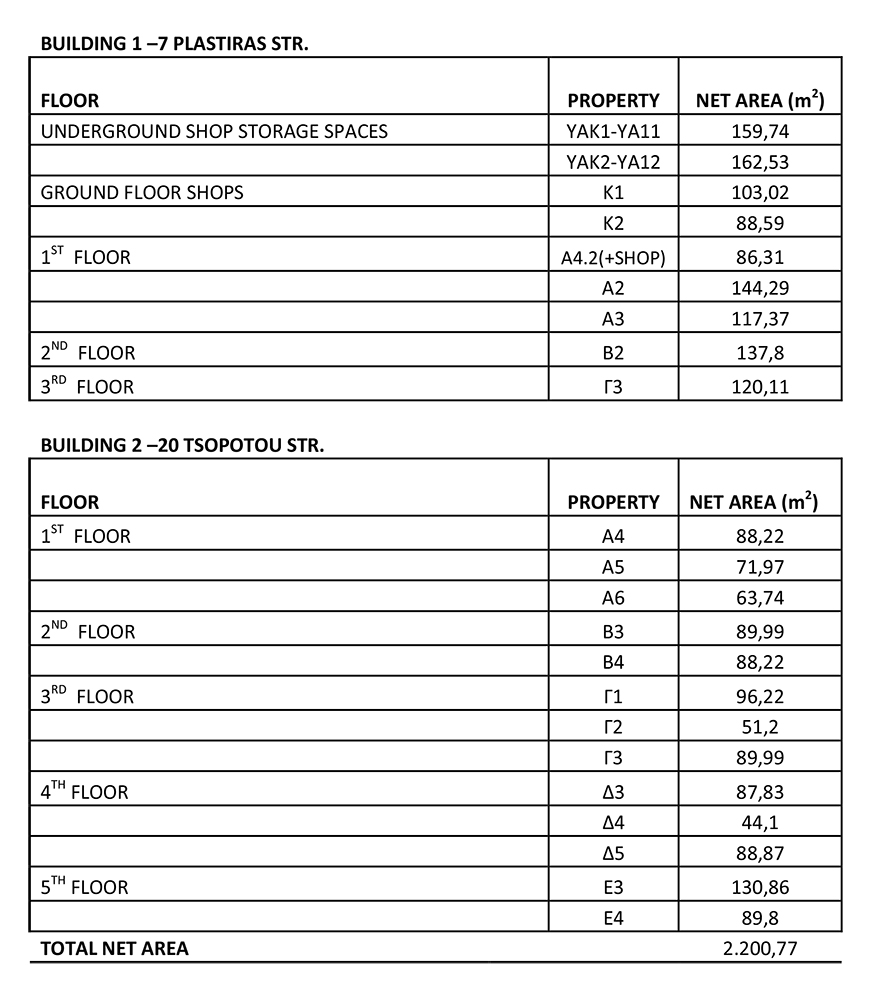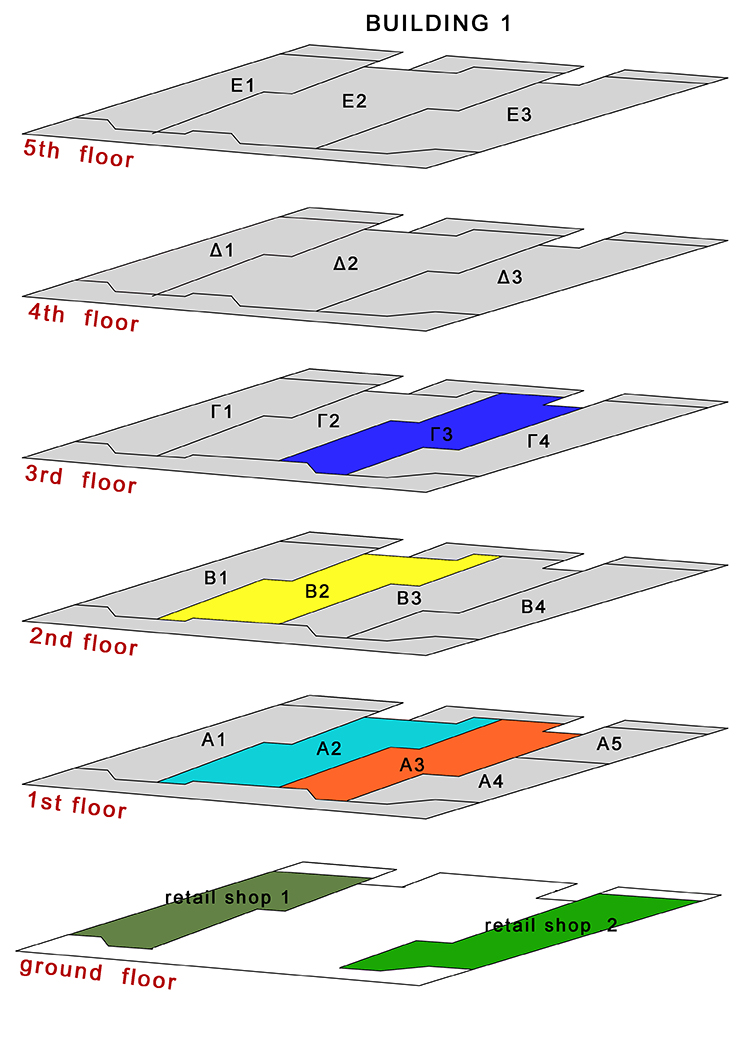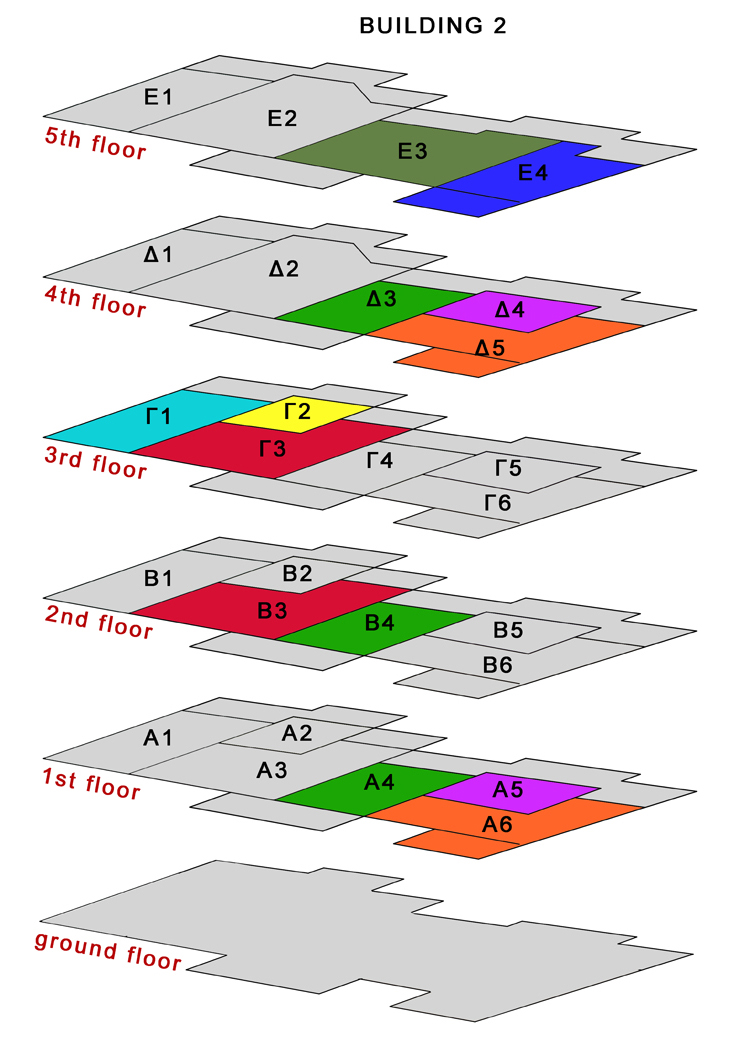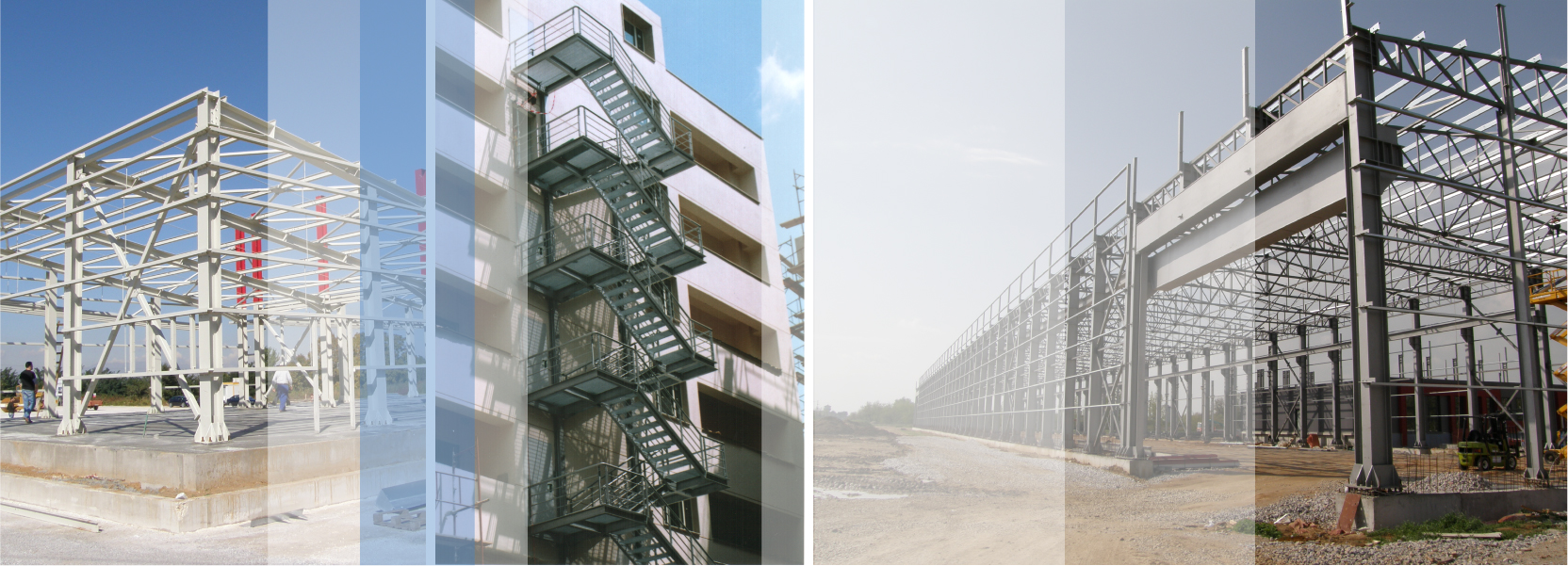
XENIA VOLOU PROPERTIES – A complex of two luxurious apartment buildings in Volos
DOMOTECHNIKI S.A.
The city of Volos is the capital of Magnisia Prefecture and together with the Municipality of Nea Ionia has a population of 140,000 inhabitants. It is one of the largest cities in Greece with a commercial port, important industries and the University of Thessaly. In the region there is an airport, a harbor with links to the islands of the Sporades, a hospital and a ski resort. This residential complex in the city of Volos has direct access to a beach, which is literally in front of the buildings, while other coasts of Pagasitikos Gulf and villages of the majestic Pelion can be approached within 20’.
The area in which this building complex of luxurious apartments is cited is considered the most privileged of Volos, because of its proximity to the sea and the parks of Anavros and Ag. Konstantinos. The area is mainly residential and there are several restaurants, tavernas and cafes along the coastal Plastiras Str. The surroundings of the property is of a mixed use with shops on ground floors of the buildings and offices or apartments on the upper floors.
The property is located along the coastal road of Volos and adjoining the luxurious 5-star hotel Domotel Xenia Volos.
Main access points:
Port: 300m
Anchialos Airport: 25km
Hospital: 300m
Pelion: 20km
Pelion ski center: 35km
Athens: 320km
Thessaloniki: 210km (via the National P.A.THE. Highway)
DESCRIPTION OF THE PROPERTY
This multi-storey building complex was built in 2009 on a plot of 2690.71m2 with a 32.49m-long southwest side on Plastiras Str. and a 45.06m-long northeast side on Tsopotou Str.
The complex consists of two buildings, the first one (Building 1) facing Plastiras Str. while the second one (Building 2) Tsopotou Str. The apartments of Building 1 have a superb sea view, as there are no buildings infront of them apart from the hotel Domotel Xenia Volos and the parks surrounding it.
Building 2 has a multi purpose room hosting meetings and other events of the complex. Parking spaces and storage rooms are located in the basement, with mechanical ventilation and fire extinguishing system. Between the two buildings there is a large open space area of about 1.500m2, which is landscaped as an internal square-yard with pedestrian paths and planted areas.
The apartments are of excellent construction. All apartments of Building 1 have magnificent sea views, besides apartment A4.2, which is part of store K2. Most of the apartments have wooden oak floors. The apartments of Building 1 have fireplaces. Heating of all apartments are autonomous via wall mounted gas boilers.
The complex was built according to the 279/2006 Building permit.
PROPERTIES FOR SALE
The size of the properties, shops and apartments, as described in the Contract for establishment of horizontal properties are presented in the following chart:
Documents available upon request:
– Building Permit (279/27.06.2006 and its reviews on 03.09.2010 and 09.09.2010)
– Contract for establishment of horizontal properties, 31761/26.01.2011
– Site plan, 2005
– Floorplans of 1st and 2nd buildings’ basements, ground floors, and upper floors, 2010
– Buildings’ diagram, 2010
– Declarations according to laws Ν.4014/11 and Ν.4178/13
For more information:
24210 31720
view more FOR SALE

