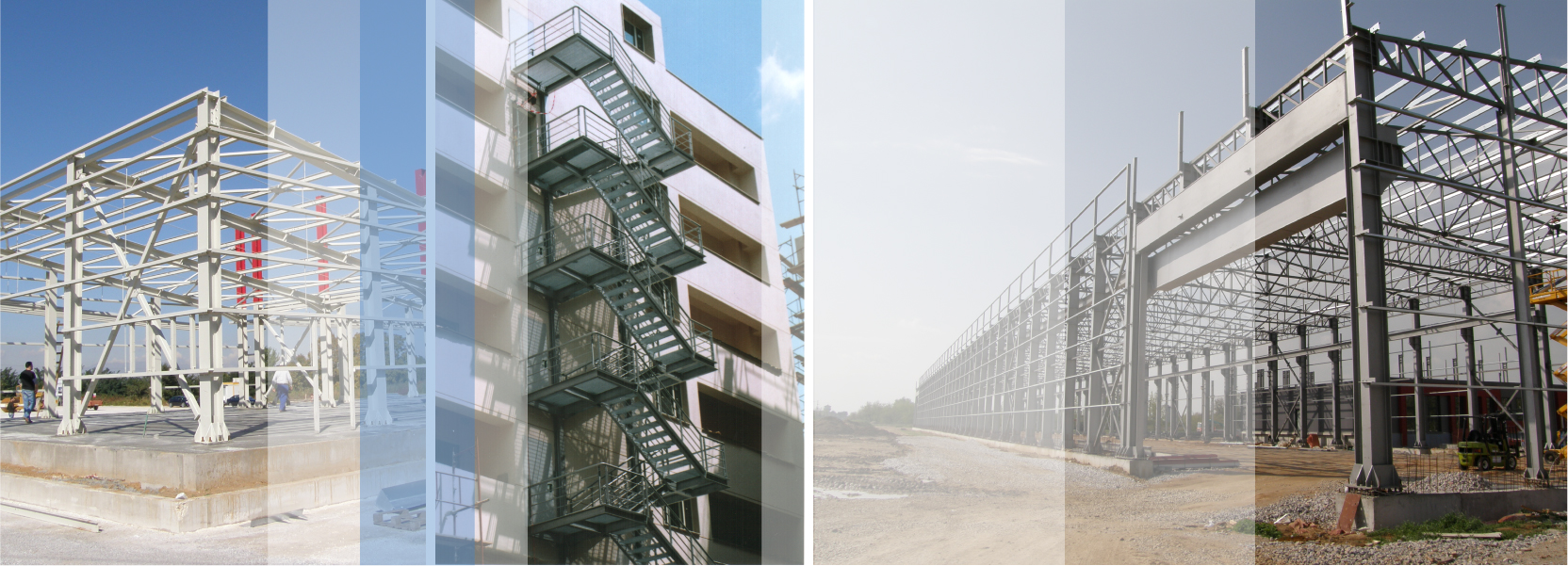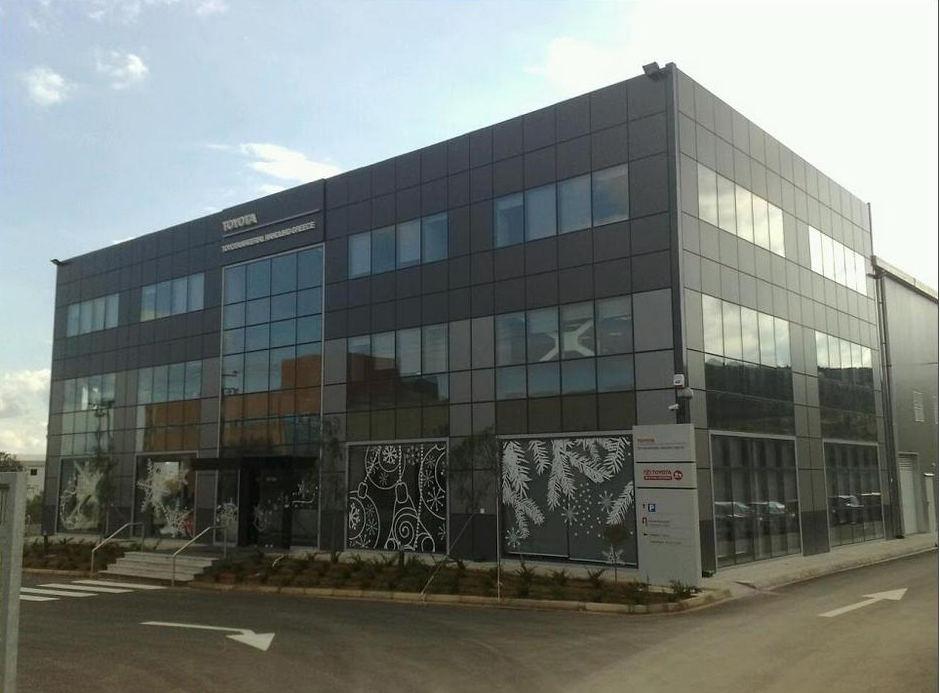
New ground floor industrial building with three-storey office section in Markopoulo, Attica
MYRTALES S.A., REAL ESTATE AND CONSTRUCTION COMPANY
DOMOTECHNIKI S.A. undertook the construction of a ground floor building complex with a 3-storey office section, in a plot of 9622.50m2. The overall building structure is 4511m2, 1418m2 of which are offices, structurally and operationally independent from the industrial building which comprises from 2382m2 industrial facilities and 710m2 storage area. The ground floor industrial building is a steel structure with a gabled roof weighing 240tons. The height of the building at seating level of steel structure is 9.85m, at the ridge reaches 11.55m, whereas the roof span is 40.70m. The roof and side cladding is made of thermally insulating steel panels. The 3-storey administration building is also a steel structure weighing 148tons, whereas the floors are composite structures with steel sheets (symdeck) and concrete.
view more INDUSTRIAL PROJECTS

