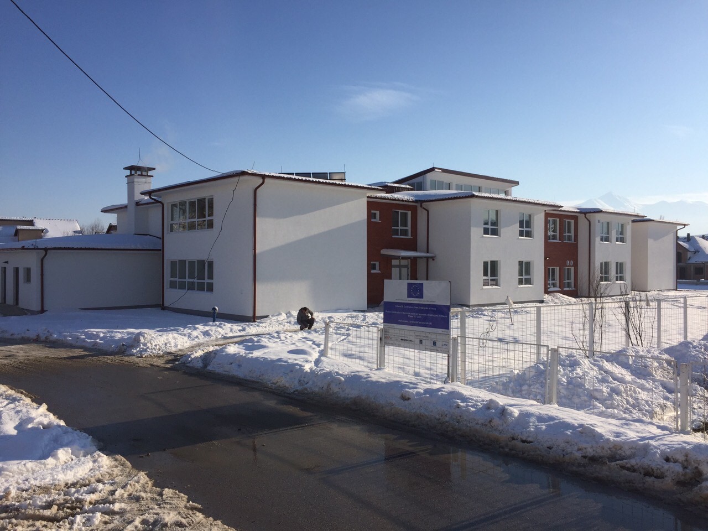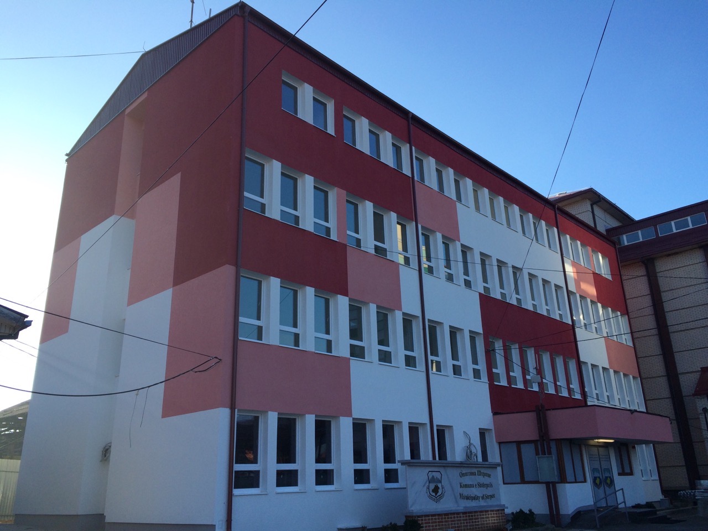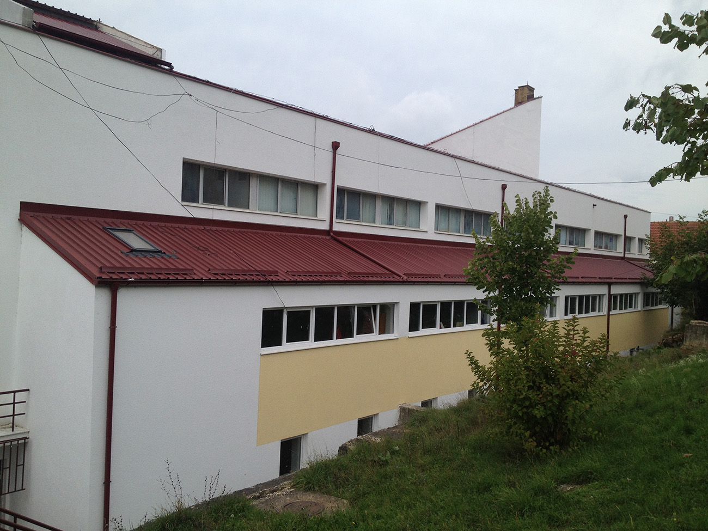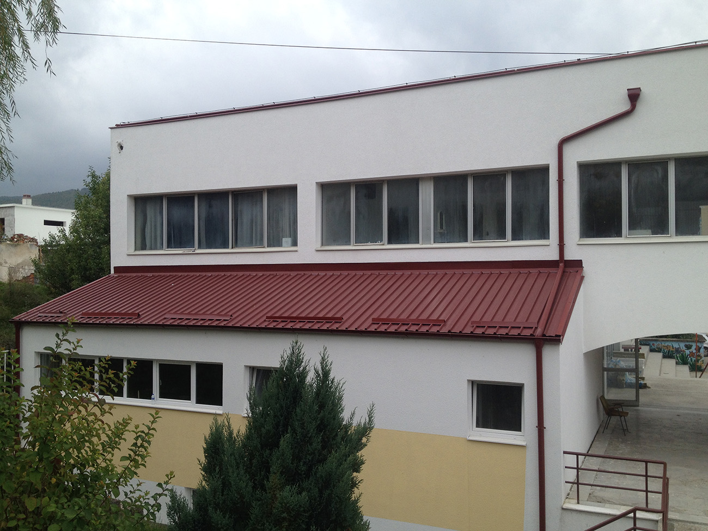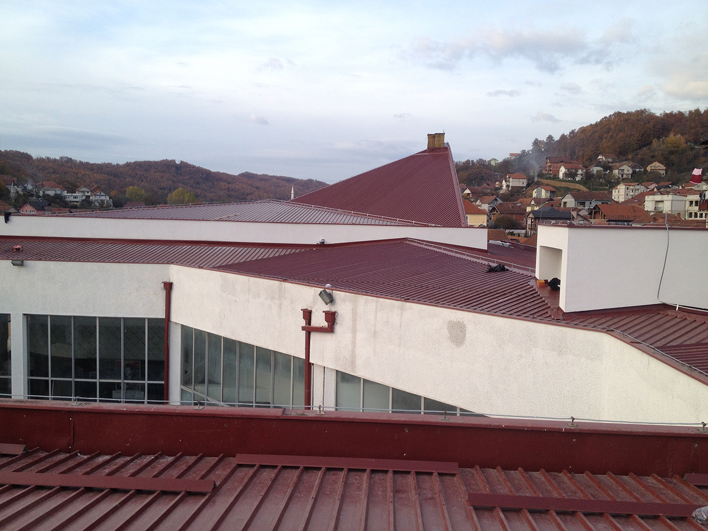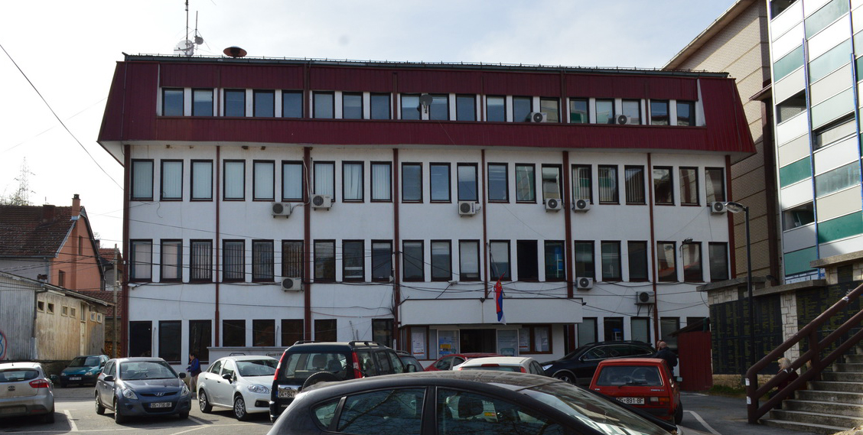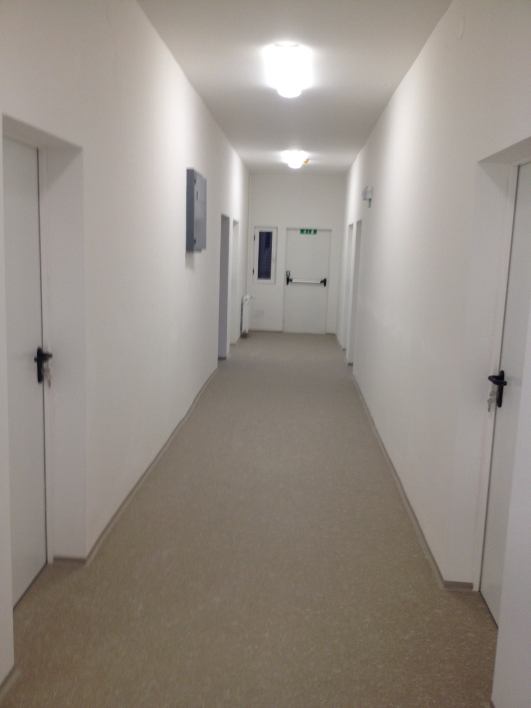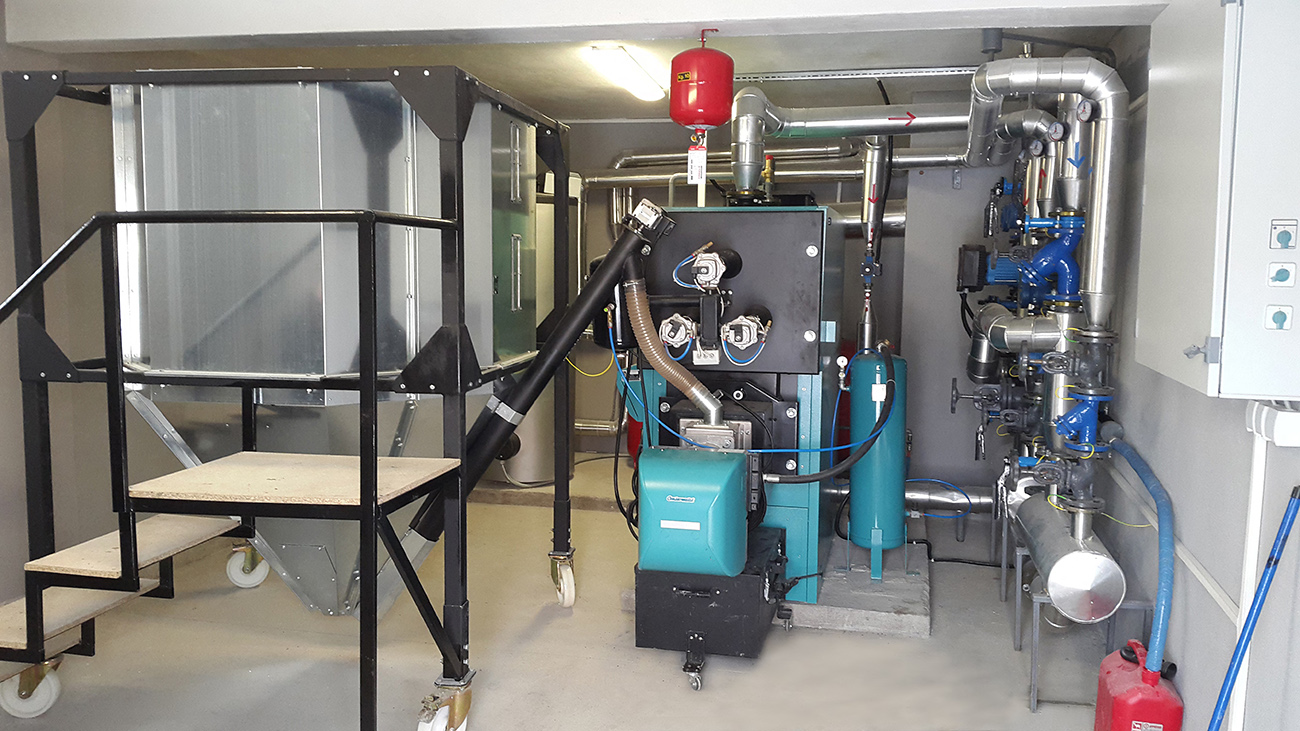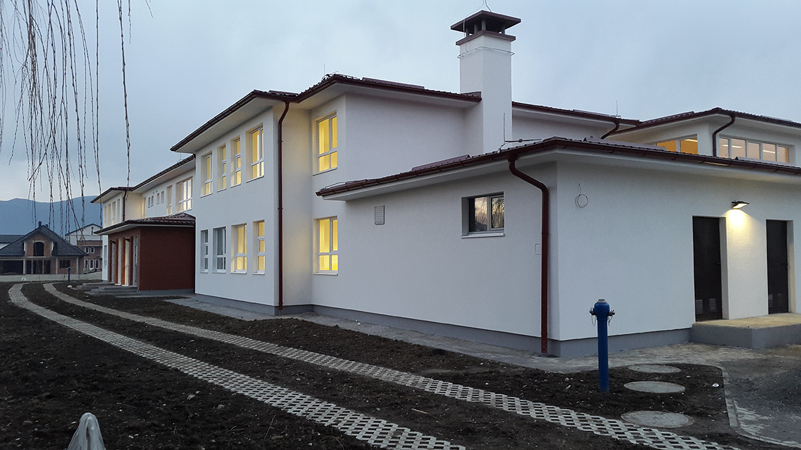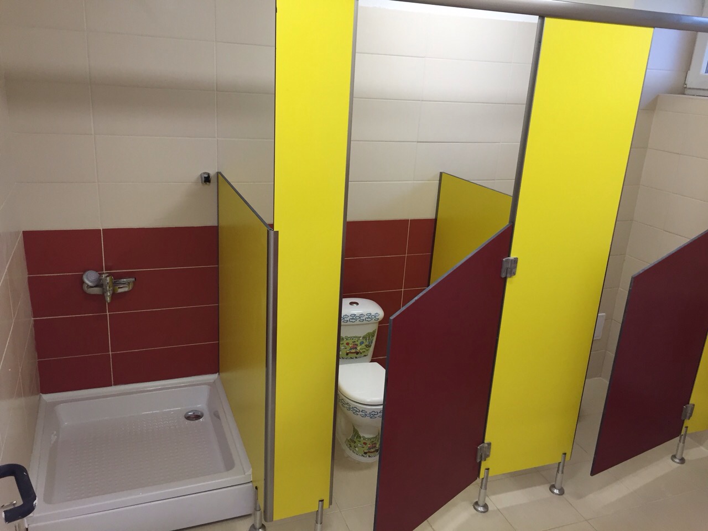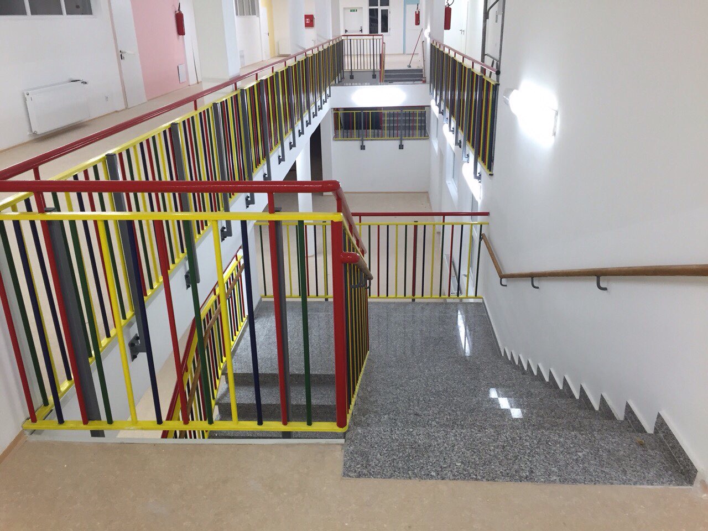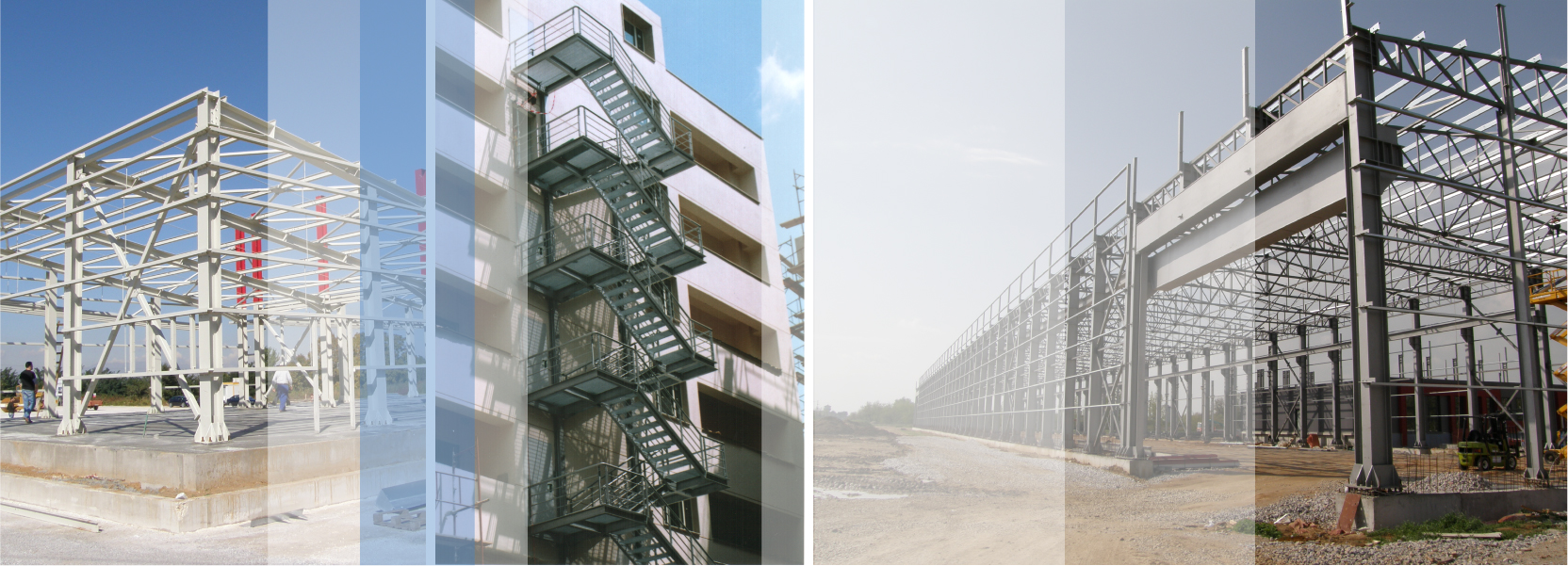
Construction of municipal social and economic infrastructure in Kosovo – Phase VII, LOT5 (Design and construction)
EUROPEAN UNION (OFFICE IN KOSOVO)
The project concerns the improvement of municipal social and economic infrastructure in different municipalities throughout Kosovo, through construction of new or rehabilitation of existing buildings for three municipal schemes (LOT5). In particular it concerns the rehabilitation of the façade of a Cultural House in Kacanik, the renovation of a Municipal Administrative Building in Shterpce and the construction of a new Kindergarten in Ferizaj.
The existing buildings are located within the town centers and aim to enhance education, culture, sports and recreation activities for the citizens. They were constructed around 50 years ago, when energy efficiency measures were not introduced and not included within the building regulations. Obsolete materials with already expired lifespan and inaccurate management and maintenance caused their deterioration.
The renovation and rehabilitation works focused on the introduction of energy efficiency measures, contributing to the energy consumption decrease and alleviation to the running and maintenance municipality budget. The projects included demolitions of obsolete and destroyed building parts (roof covers, façade bricks sections and plaster, gutters, existing windows and doors), partial refurbishment of façades, rehabilitation of roof cover and roof sub layers (according with energy efficiency criteria), installation of new glazed windows, appropriate thermal insulation and lightening protection. A thorough survey and improvements were done, wherever necessary, to the earthing installations, the existing main steel structures, the heating and ventilation systems, the fire alarm systems, telephone networks, internet networks and CCTV installation and devices. Particular attention was granted to the Fire Protection standards in force in Kosovo, with the design and construction of fire escape stairs for emergency evacuation and the redesign of the existing power supply network, according to the actual requirements.
Furthermore, this scheme included the design and construction of a new kindergarten and a new boiler house, after the demolition of the existing structures. The new kindergarten consists of two floors and a basement with an overall building gross area of around 1932m2 and includes children’s rooms, adjacent toilets, kitchen with separate service entrance, administration, educators room, maintenance rooms and storage rooms, laundry facilities and toilets for the service staff at the basement.
The detailed design for works execution was completed in accordance with the relevant European Standards and Norms and EC Directives. All the materials, finishes and room arrangements conform to the above standards and are of proved durability, suitable for buildings with heavy public use. Special attention was devoted to the removal, handling, transportation and disposal of the asbestos roof coverings and to the fact that during the performance of the refurbishment works, the municipal services continued to operate normally. Therefore, such a performance program was prepared that did not interfere with municipal daily activities.
view more OFFICE BUILDINGS

