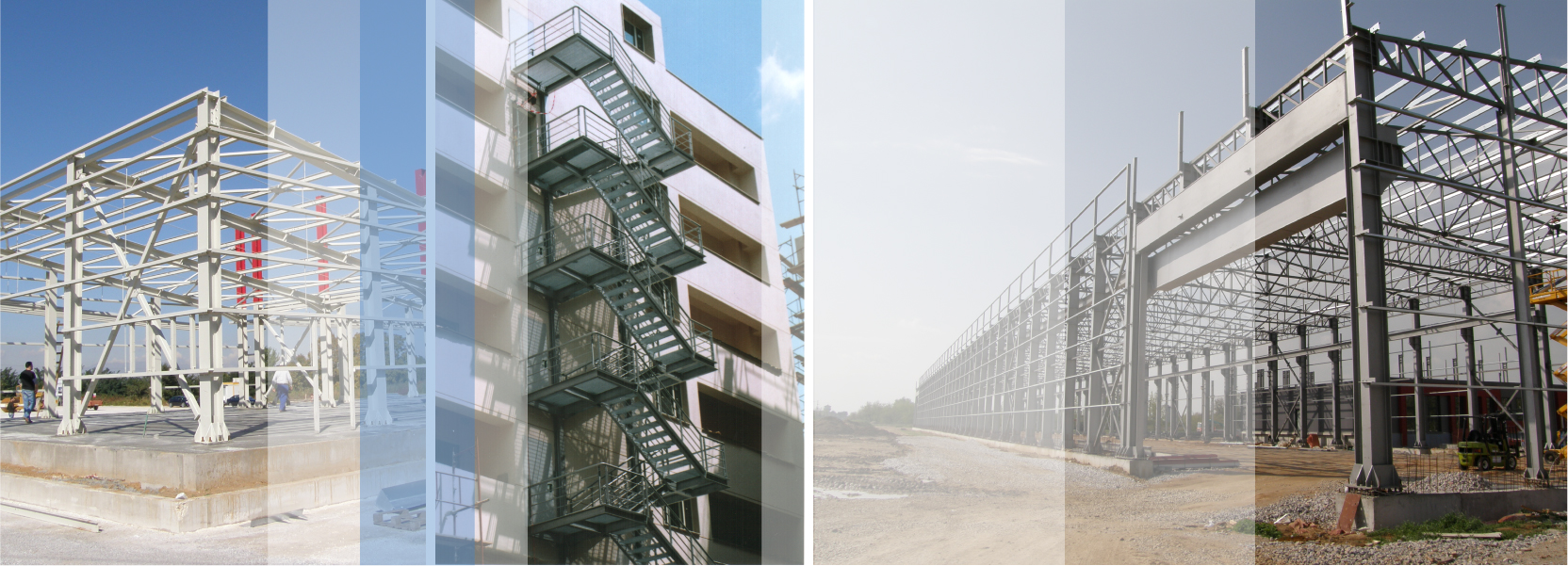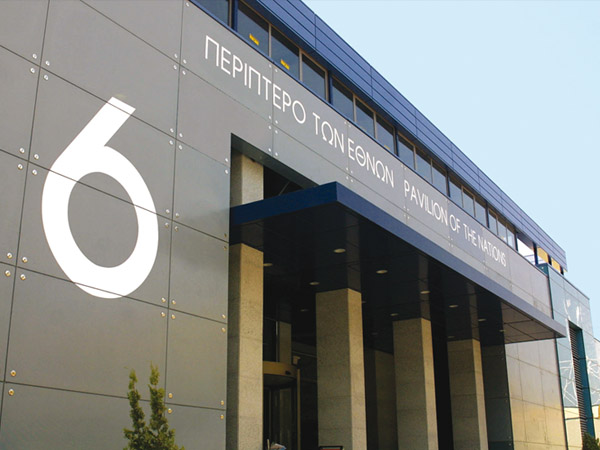
Structural restoration, functional and aesthetical renovation of Pavilion No.6
T.I.F. – HELEXPO S.A.
The project included the implementation of all building works and electro-mechanical installations required for the function of the pavilion. The functional interventions included reinforcements, addition of communication cores, creation of multi-purpose and auxiliary halls, connection with the adjacent “Conference Center I. VELLIDIS” and landscaping of the surrounding areas. The building includes a basement (3450m2), ground floor (3370m2) and 1st floor (680m2). The ground floor is used as the main exhibition area and conference hall with sitting areas, foyers, refreshment points and toilettes.
The building was in very bad condition due to its age and the extended interventions which altered its initial shape. Thus, improvements and local reinforcements on the bearing structure were carried out (reinforcements with steel elements, cast-in mantles and gunite), local reconstructions and new reinforced concrete structures. The facades were cladded with deep blue aluminum panels, at a skew angle, forming thus a skew rectangle. This alignment alleviates partly the visual “sinking” of the building due to the avenue cross-slope.
Illuminated glass “boxes” were constructed in the southeast side, which act as windows and showcases for T.I.F. The southwestern side is transformed into a transparent surface, fully open to the city and the view. The current gallery leading to the main part of T.I.F. is transformed into a glass facade with screen printing variations composing a transparency-opacity game. Illuminated blue glass panels clad the pillars in both sides of the entrance.
The integration of open spaces in the urban fabric was a main objective of the project. The previous detachment of the building from the public space at the intersection of Stratou Avenue with 3rd Septemvriou str, was reversed with an open sculptural composition, whereas the wedge staircase of the new entrance to the Conference Centre and Pavilion 6 is easily accessed from all directions.
The project was awarded in 2005 with the “EFPALINOS” award by the Greek Association of Architects SADAS-PEA, for the high quality construction and the optimum cooperation between Architect and Constructor.
view more OFFICE BUILDINGS






